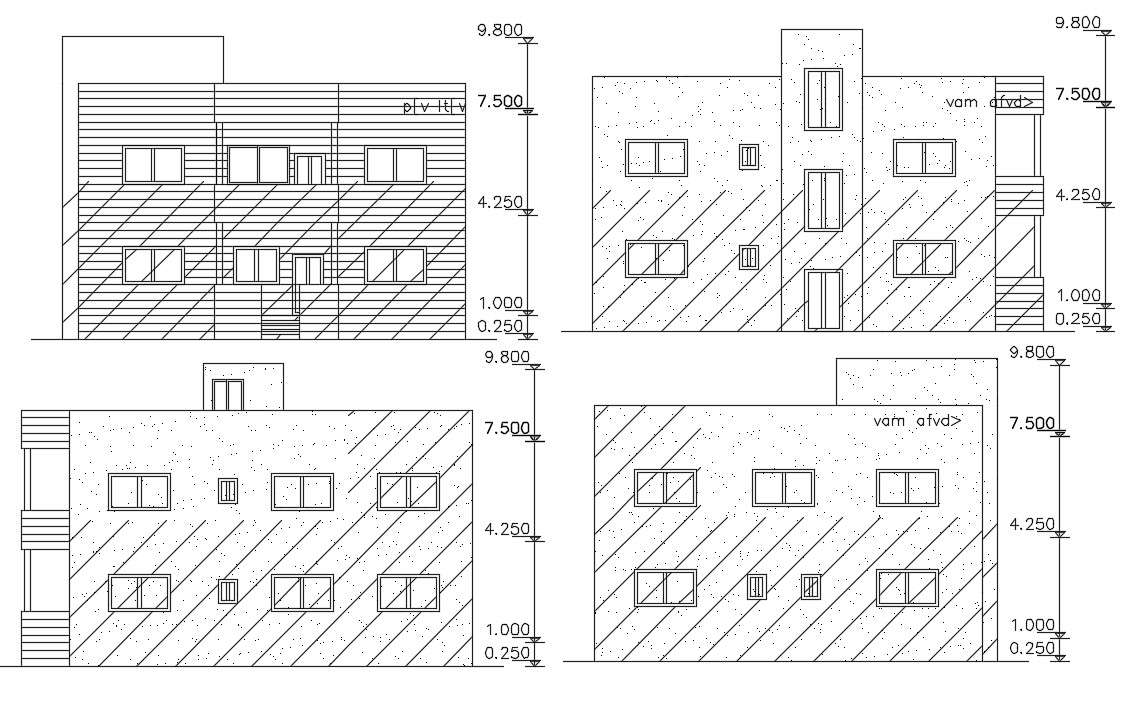
Architecture residence 2 storey house building elevation design which is the number of view from different side with all dimension detail also has some AutoCAD hatching design to improving the CAD presentation. download 42 feer width and 47 feet depth of house building design DWG file.