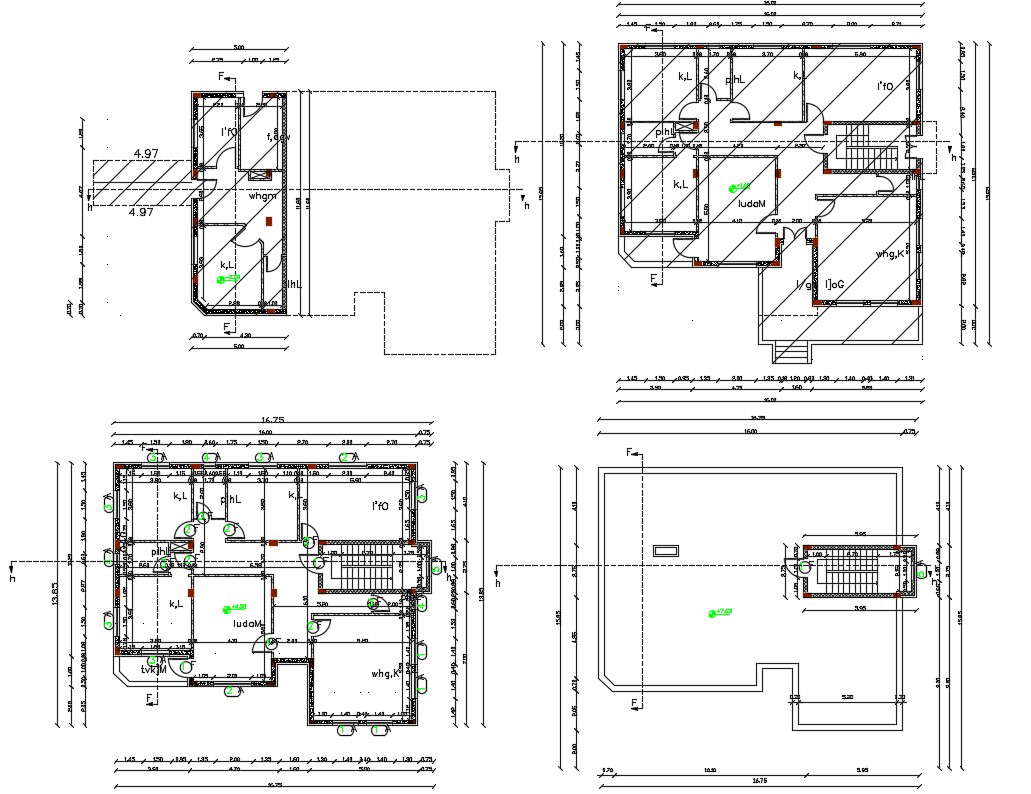45' X 55' House Plan Design AutoCAD File
Description
45 X 55 feet architecture house ground floor plan, first-floor plan and terrace plan design that shows door and window marking detail. download 275 squarer yards 3 BHK house plan design with column layout plan and all dimension detail DWG file.

