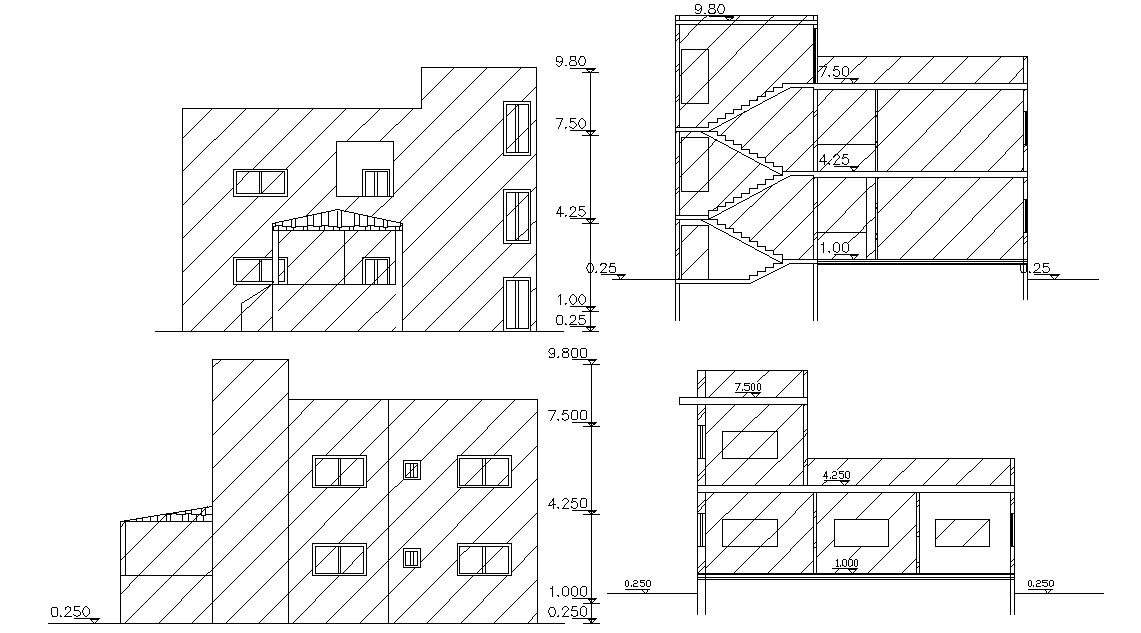2100 Sq Ft House Building Design AutoCAD File
Description
this is 5 bedrooms luxurious house building front and side view section drawing and elevation design with dimension detail. download 42 feet width and 50 depth of architecture 2 storey house building design DWG file.

