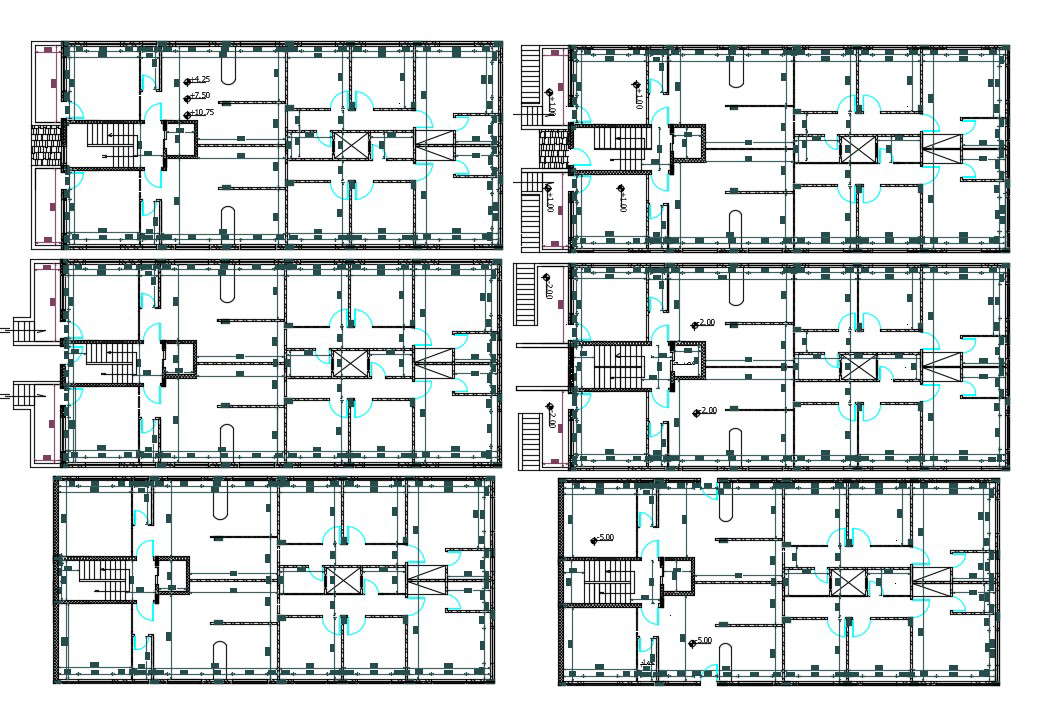3 BHK Apartment Floor Plan Design CAD Drawing
Description
40 by 82 feet luxurious 3 BHK apartment plan design that shows the different option of apartment entrance plan design and column layout plan with number door marking detail. download 3 BHK apartment plan design DWG file.

