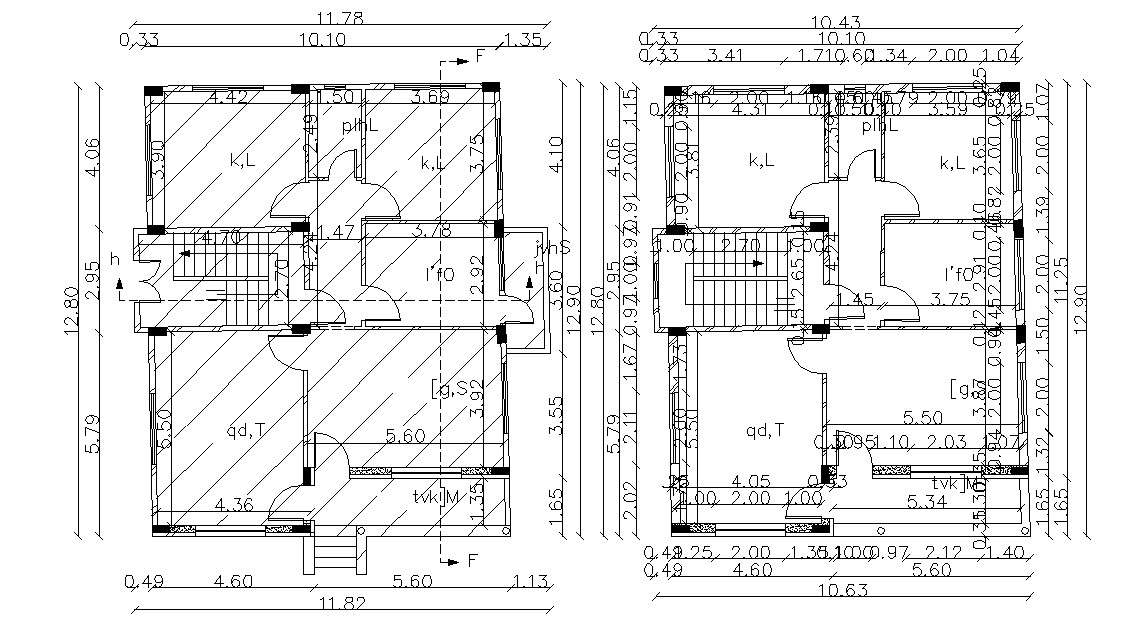36' X 40 Feet House Plan (160 Sq Yards)
Description
2d CAD drawing of architecture residence house ground floor and first floor plan design with all dimension detail. also has column layout with wall detail. download 36 by 40 feet ( 160 square yards) house plan design DWG file.

