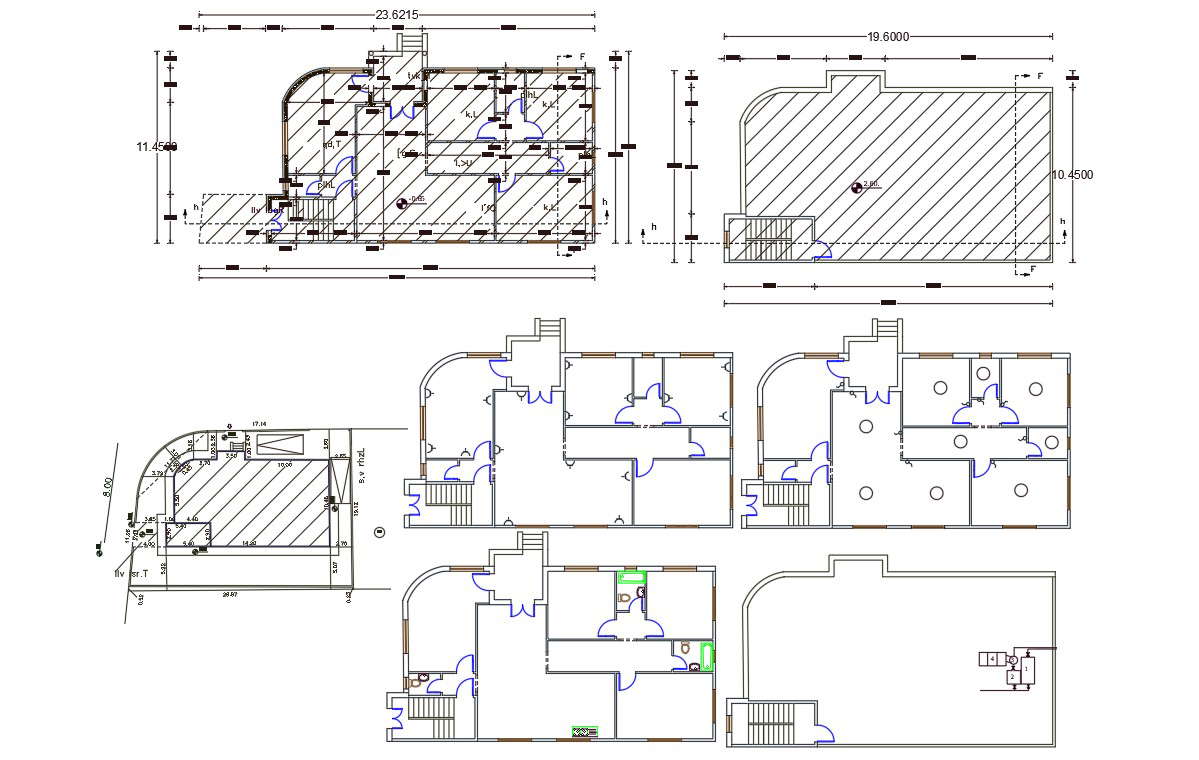32 By 64 Feet House Electrical Plan DWG File
Description
this is 3 BHK house ground floor plan design includes the master plan with car parking space and dimension detail. download 32 by 64 feet house electrical layout plan and sanitaryware detail DWG file.

