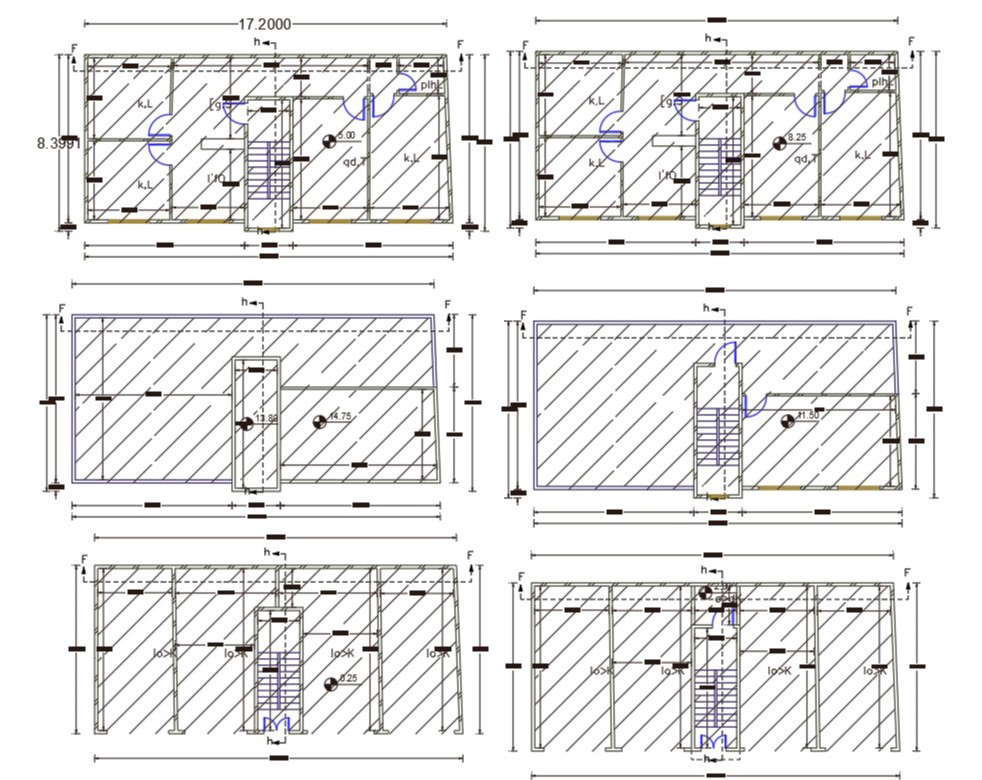26 X 55 Feet Apartment Floor Plan Design DWG File
Description
The retail shop with an apartment floor plan CAD drawing includes shop on ground floor and top floor 3 bedroom house floor plan design with dimension detail. download 26 by 55 feet plot size (158 Square Yards) for apartment plan design DWG file.

