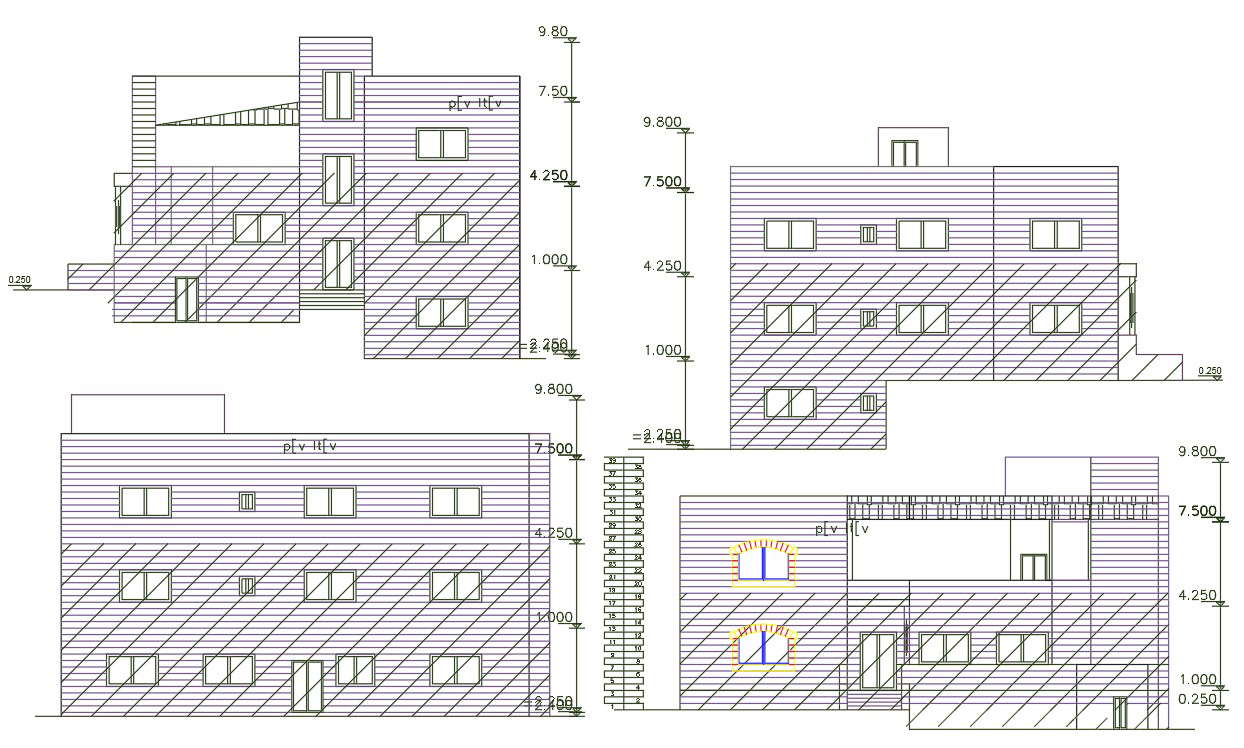320 Square Yard House Building Elevation Design
Description
this is multistorey residence house building all side elevation design with some AutoCAD hatching design to improving the CAD presentation. download 60 feet width and 48 feet depth of house building design DWG file.

