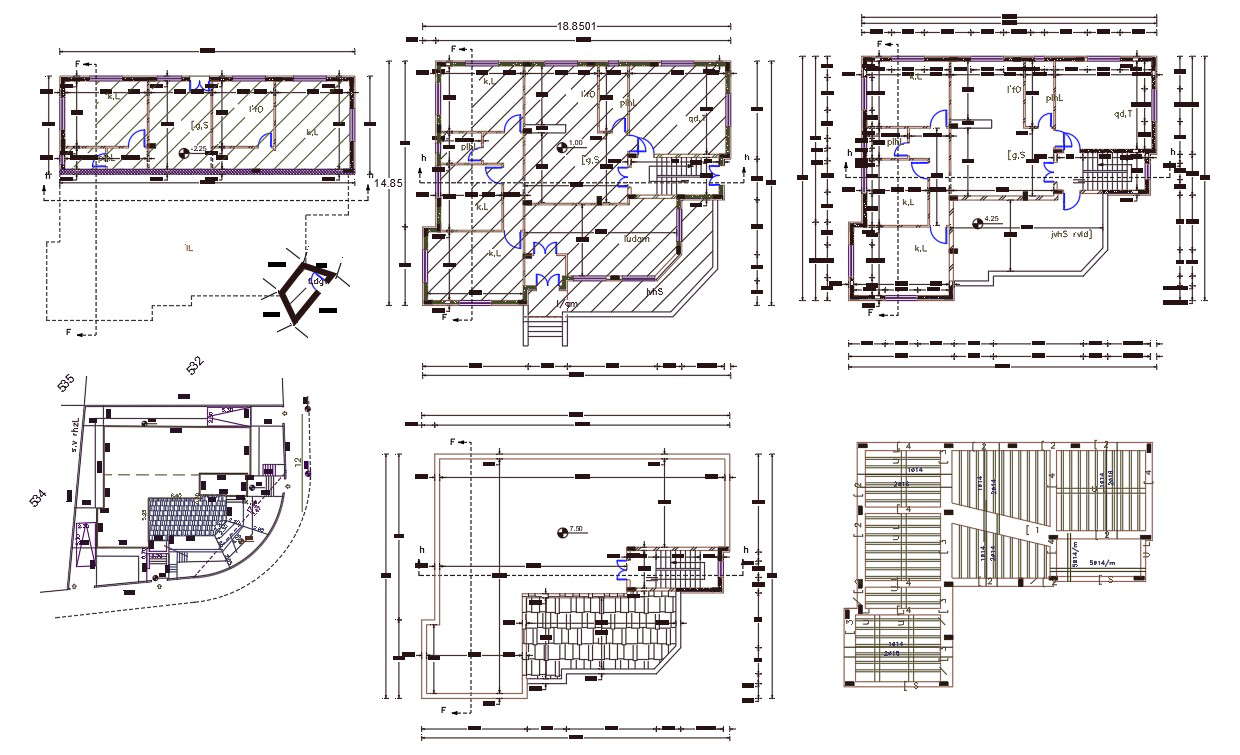48 X 60 Feet House Floor Plan Design DWG File
Description
AutoCAD drawing of 48 by 60 feet architecture residence house floor plan includes 3 BHK with dimension detail. It also has a slab bar structure design and master plan design that shows car parking space and porch clay roof design. download 2880 sq ft house building plan design DWG file.

