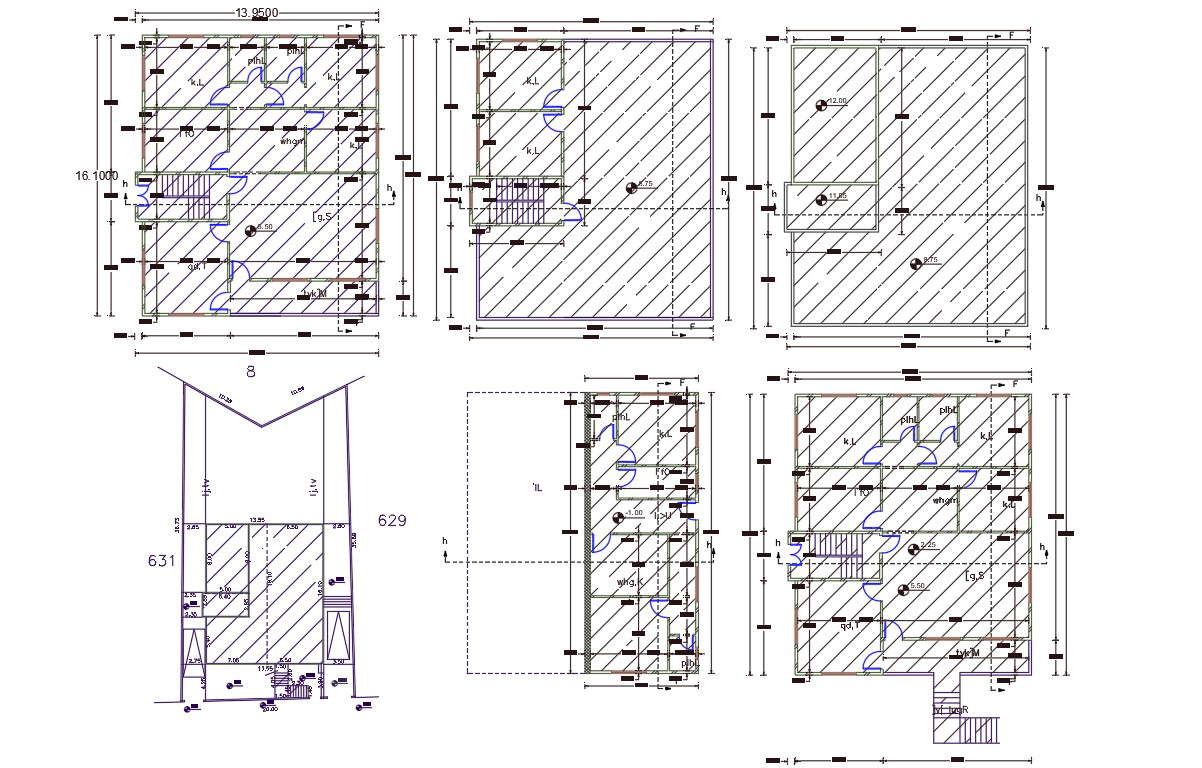45' X 52' AutoCAD House Plan Design DWG File
Description
2d CAD drawing of 45 by 52 feet architecture huge bungalow floor plan design with dimension detail. the ground floor master plan has 2 big car parking space with boundary wall design. download 260 square yards house plan DWG file.

