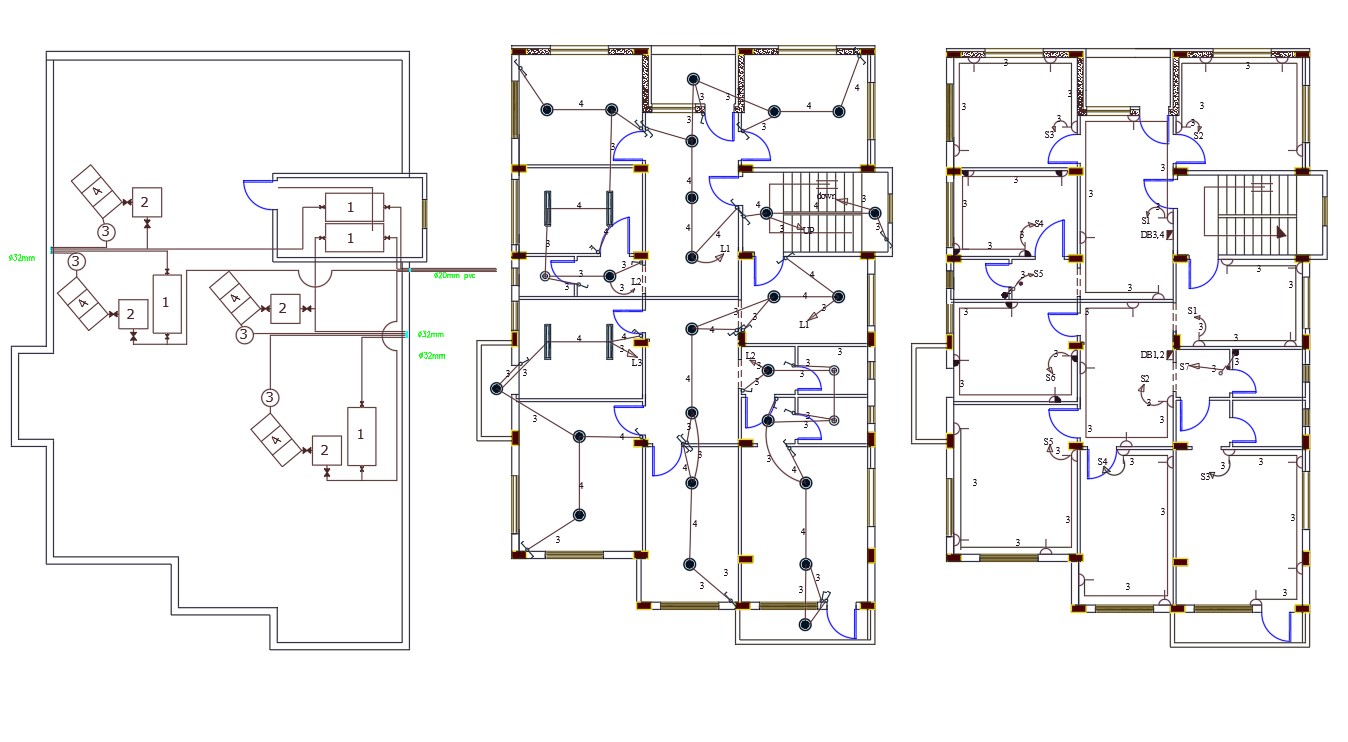Apartment House Electrical Layout Plan AutoCAD File
Description
45 by 65 feet apartment house electrical layout plan design which proper guiding of wiring installation and operation of the different elements included switches and ceiling light. download AutoCAD house electrical layout plan design DWG file.
File Type:
DWG
Category::
Electrical CAD Blocks & DWG Models for AutoCAD Projects
Sub Category::
Light Fittings CAD Drawings & DWG Models for AutoCAD
type:
Gold














