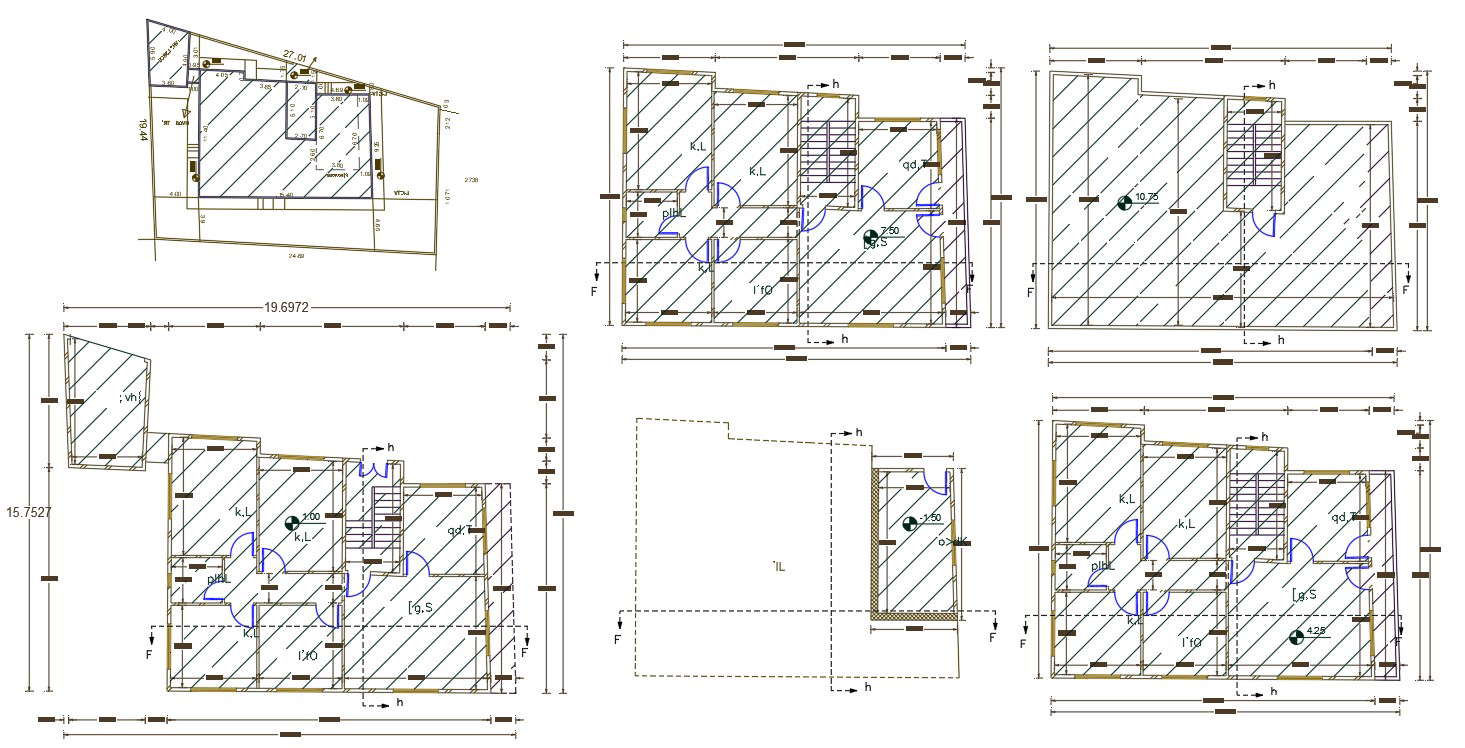50 X 65 House Plan Design AutoCAD File( 360 Square Yards)
Description
3250 square feet house floor plan design that shows 3 bedrooms, kitchen, drawing and living lounge with common toilet with dimension detail. download House Plan for 50 Feet by 65 Feet plot (361 Square Yards) CAD drawing AutoCAD file.

