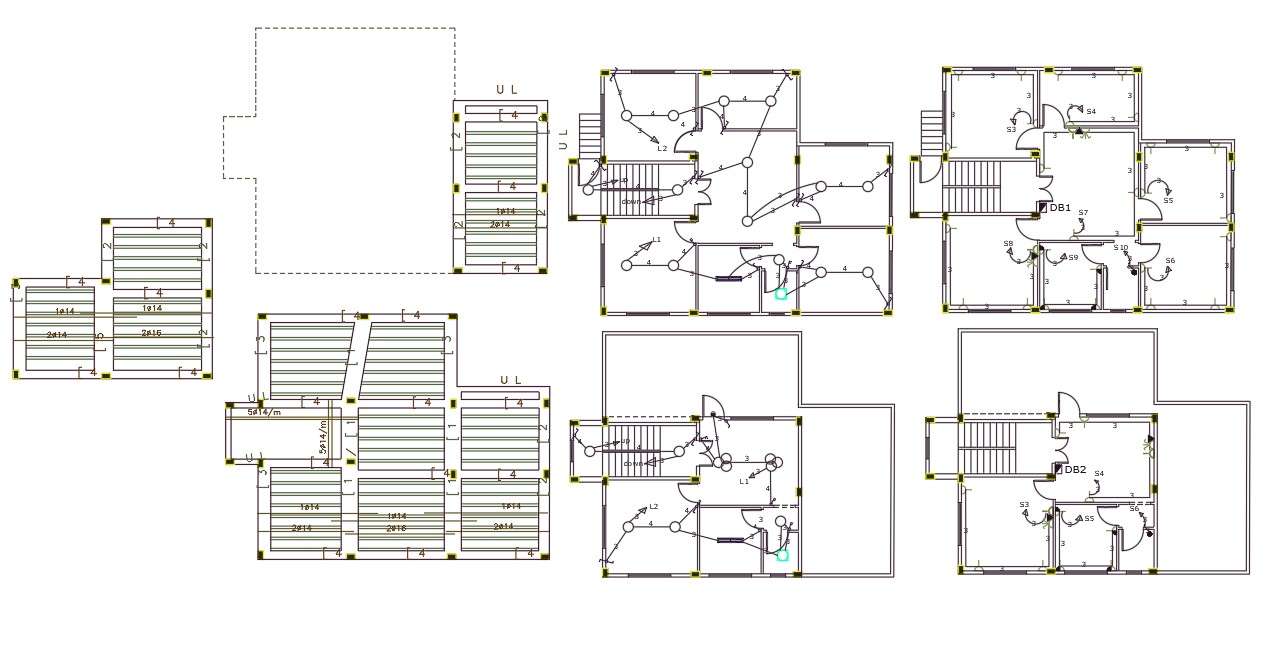
The architecture 3 BHK house ground floor and first-floor plan design that shows false ceiling light and wiring plan with switchboard marking detail. also has a slab bar which is the corner where the slab is simply supported on both edges. download house working plan design DWG file