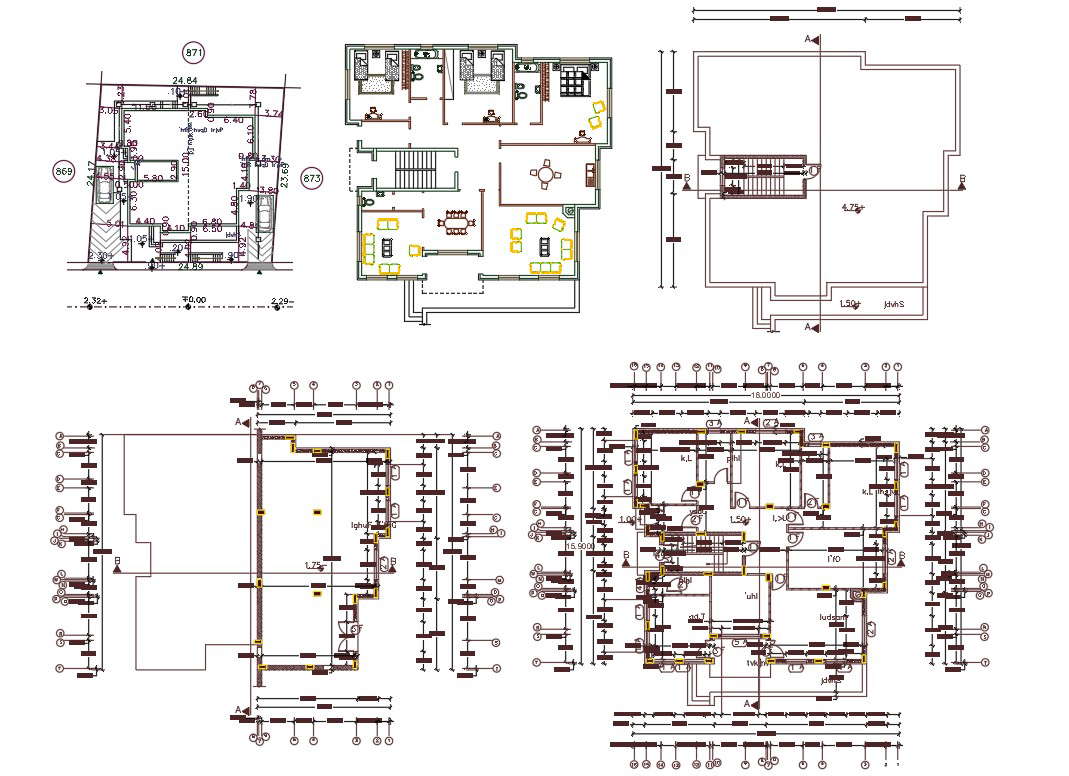
50 by 60 feet plot size for architecture house ground floor plan design and furniture layout contains spacious 3 bedrooms with 2 attached toilet, living, kitchen and guest room also has the common toilet is attached to the living area for family and guest. download (Plot Size 333 Square Yards) architecture house plan design and get more detail of master plan with all dimension and centre line detail DWG file.