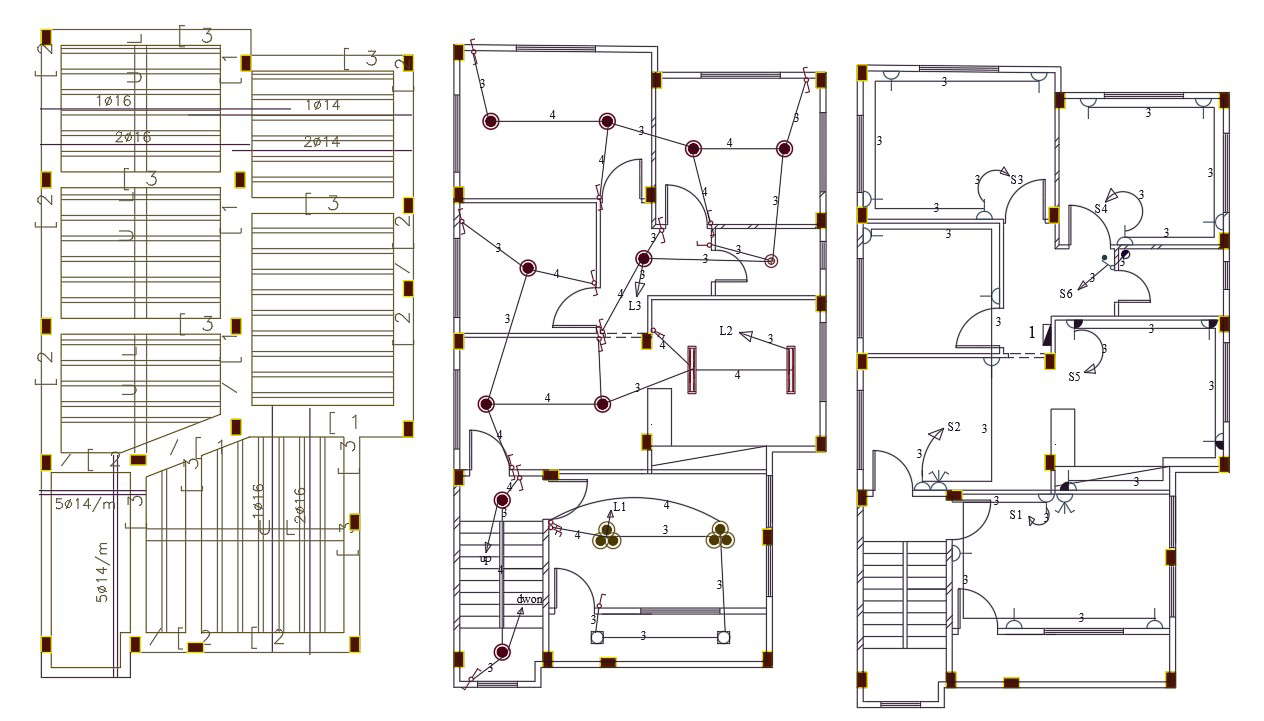3 Bedroom House Electrical Layout Plan Design DWG File
Description
30 by 52 feet plot size for 3 BHK house floor plan design with an electrical layout plan that shows wiring plan and ceiling false light with switchboard point. download DWG file of house plan with slab bar structure detail.

