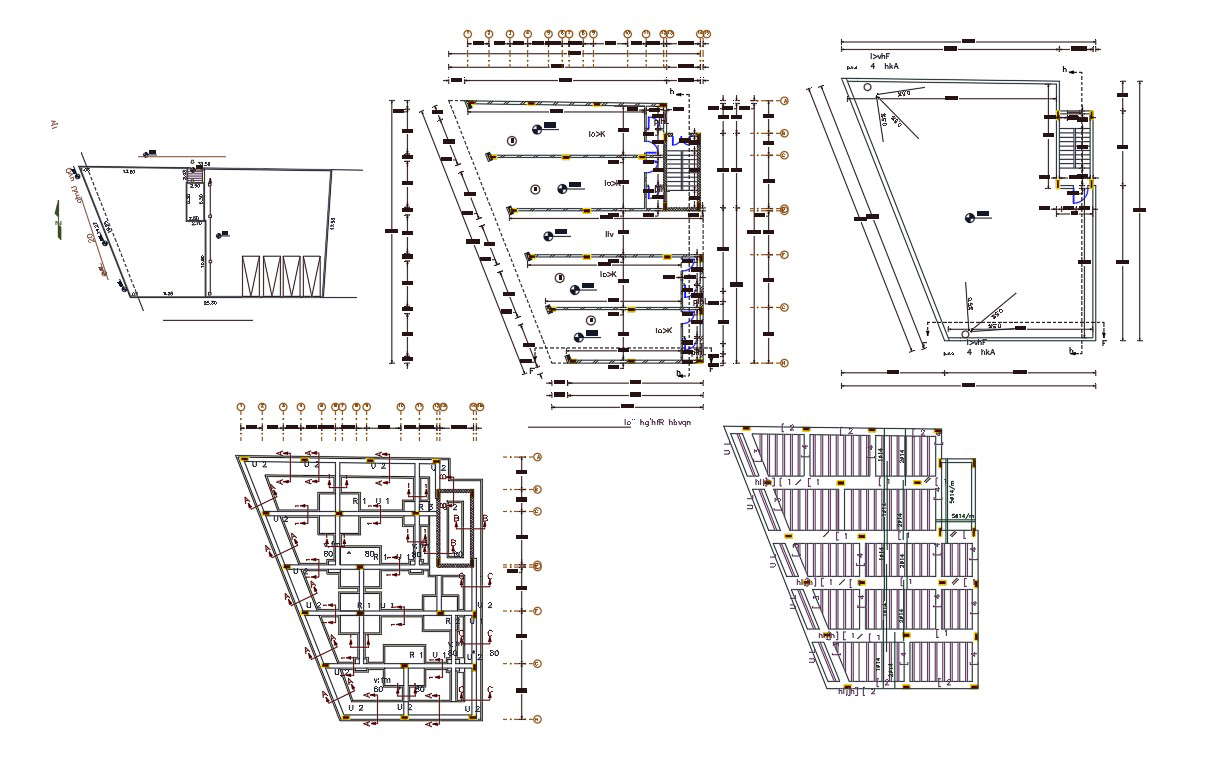
2d CAD drawing of commercial shop project ground floor plan has 5 shops with attached toilet. also get more detail of construction working of foundation plan and reinforcement detailing of a slab bar done based on its support conditions. download commercial shop ground floor plan with parking space detail DWG file.