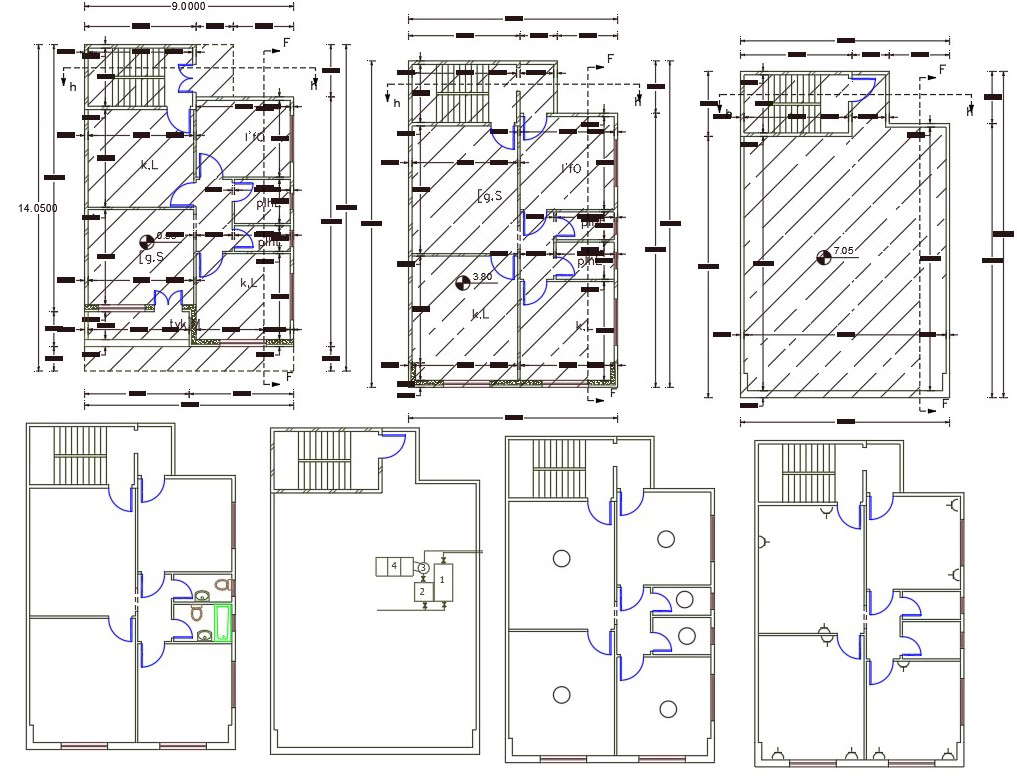30' X 45' House Plan AutoCAD File(150 Square Yards)
Description
House Plan for 30 Feet by 45 Feet plot size for architecture ground floor and first-floor plan that shows 4 bedrooms, kitchen, drawing room, and living area. also has an electrical layout plan and sanitary ware detail DWG file. download Plot Size 150 Square Yards house plan design DWG file.

