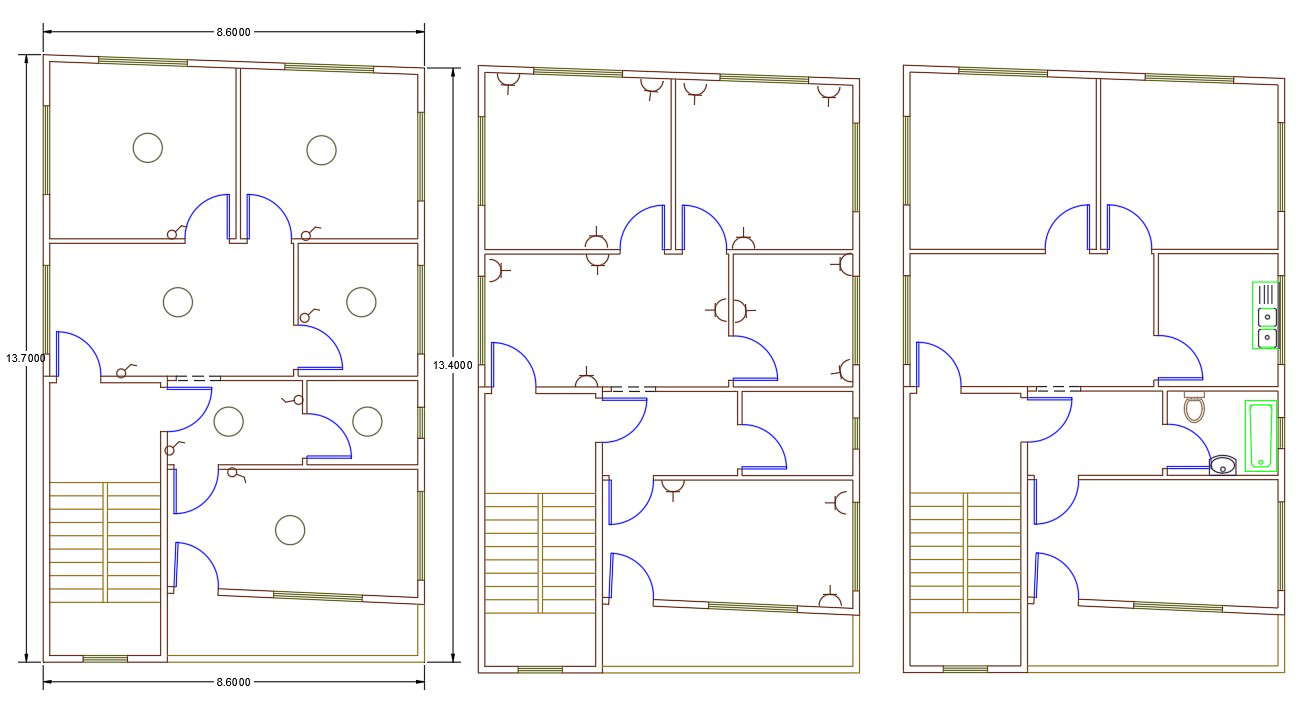
26 by 42 feet plot size for apartment electrical layout plan design which is shows ceiling light point and switchboard installation detail and sanitary ware detail. download the AutoCAD apartment plan design DWG file that will be helpful for presenting the new idea.