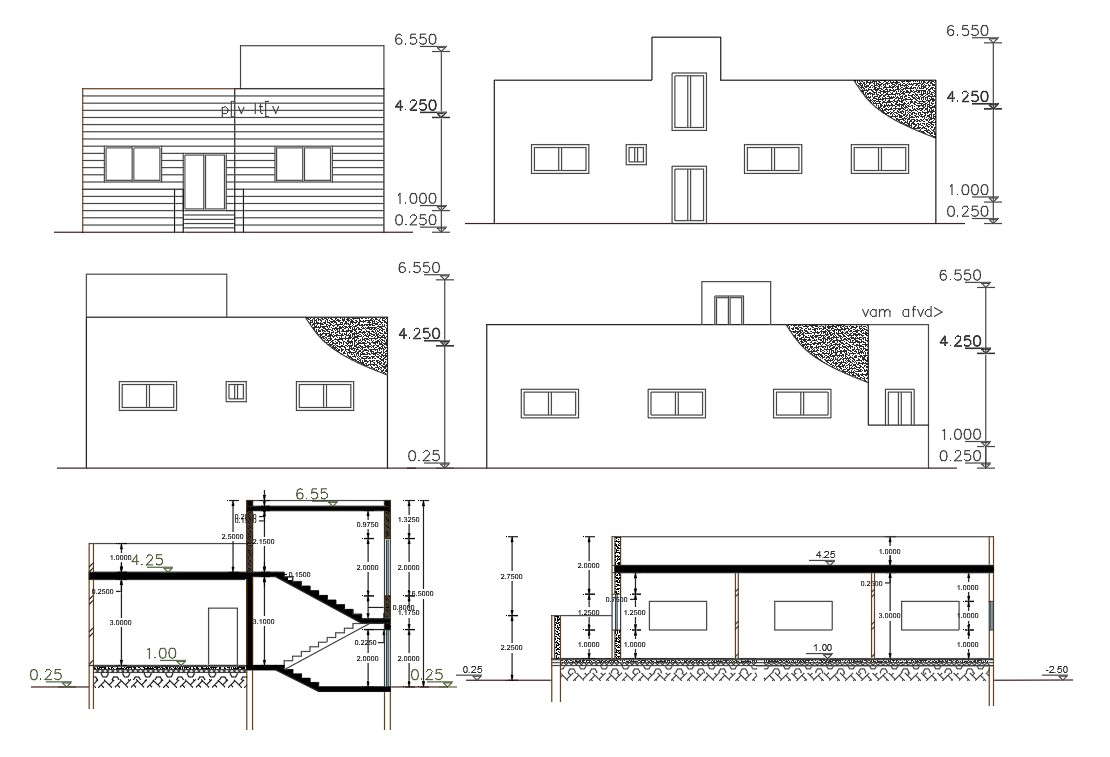1600 Square Feet House Building Design DWG File
Description
32 feet width and 50 feet depth of architecture house building sectional elevation design which is number of view with dimension detail. download AutoCAD house single storey building design DWG file

