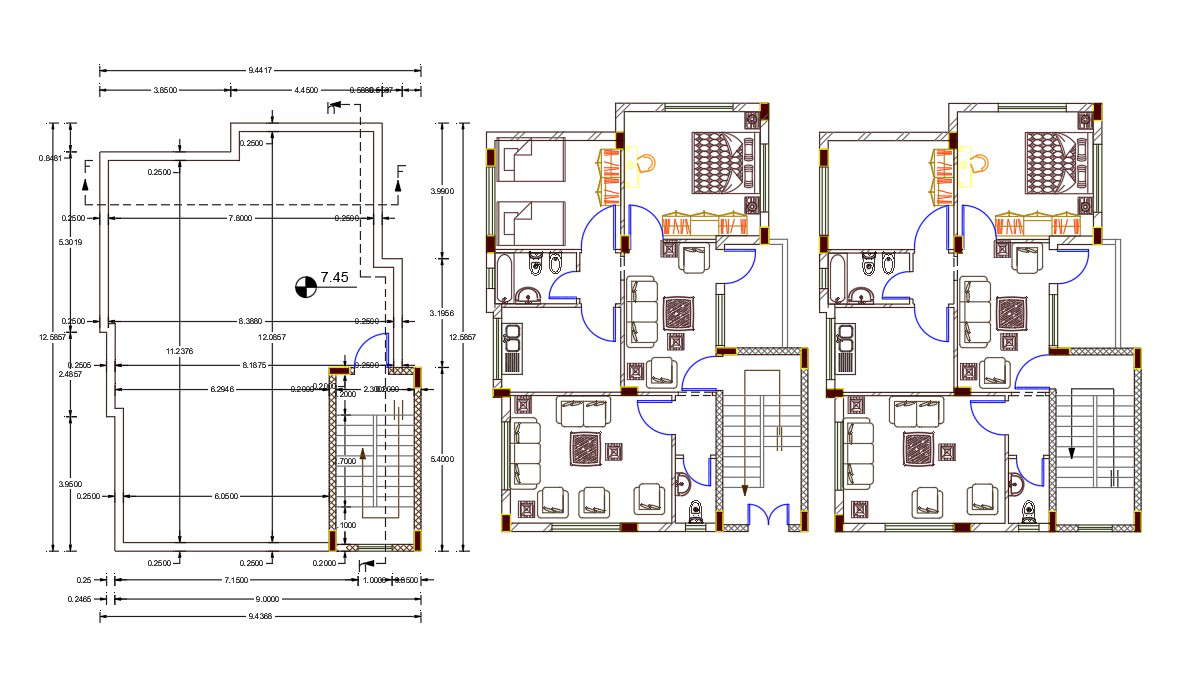30 X 40 Feet House Furniture Layout Plan Design
Description
this is 1200 square feet 2 storey house furniture layout plan design the contain spacious 2 bedrooms, kitchen, drawing and living lounge with common toilet near to living area for gust. also has door marking and column layout design of house plan. download 30 X 40 house plan design DWG file.

