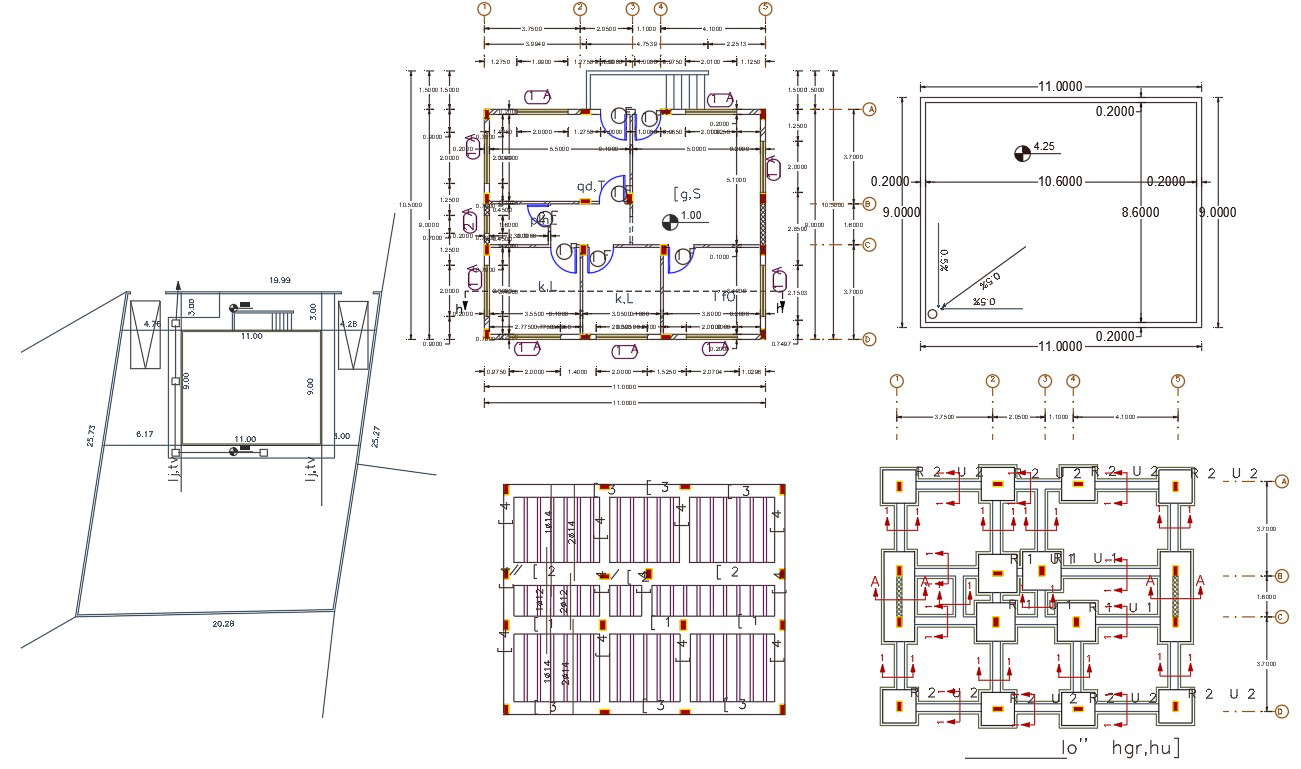
2d CAD drawing of 30 by 36 feet plot size for 2 BHK house ground floor plan and terrace design with dimension detail. also, get a foundation with excavation plan and slab bar structure detail. download 2 BHK house plan and master plan design DWG file.