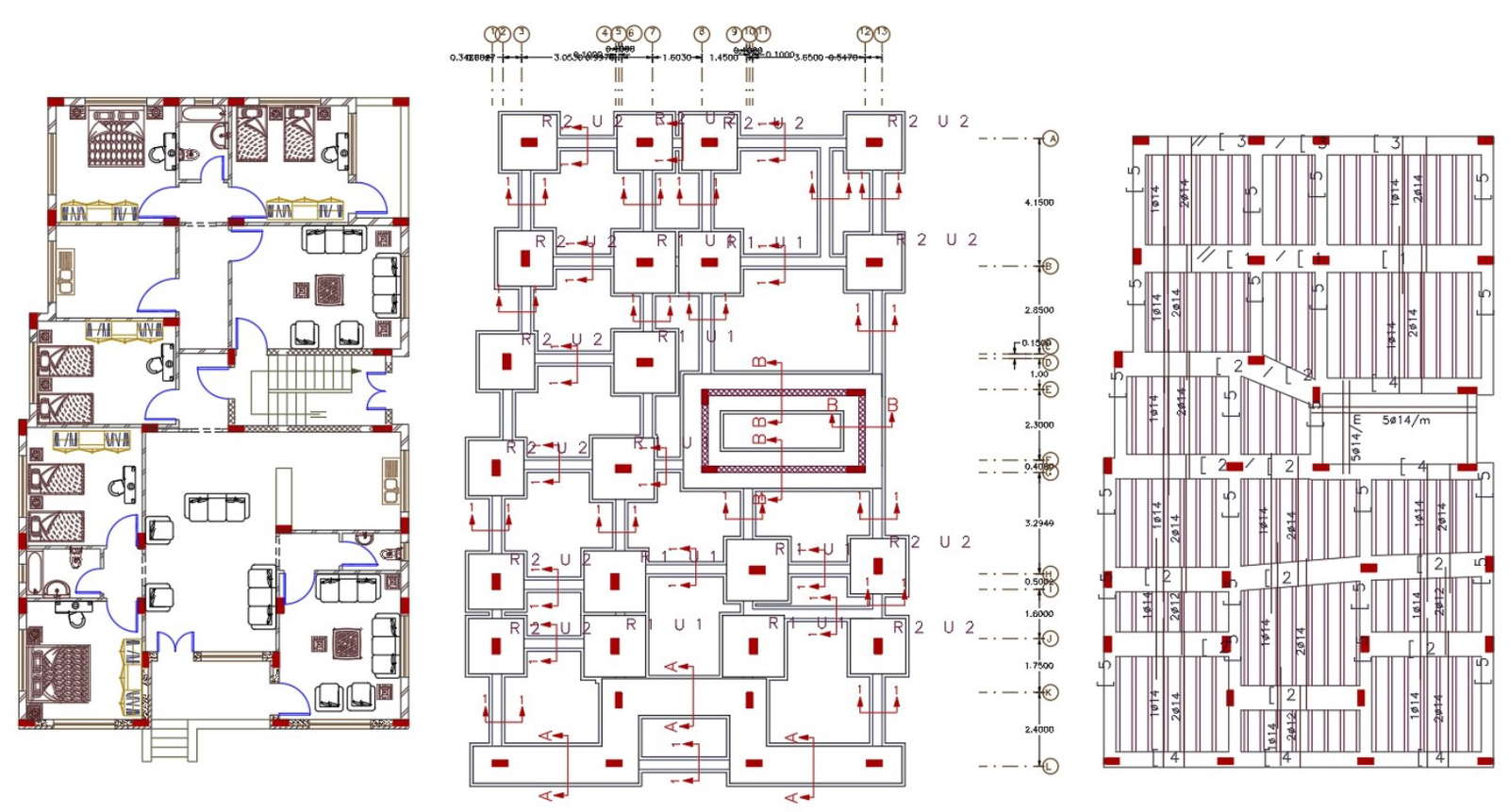
The architecture apartment house furniture layout plan design that shows 3 bedrooms and 2 bedrooms house plan with spacious idea design. download apartment construction working plan design includes column footing, foundation plan, excavation detail and slab bar structure design DWG file.