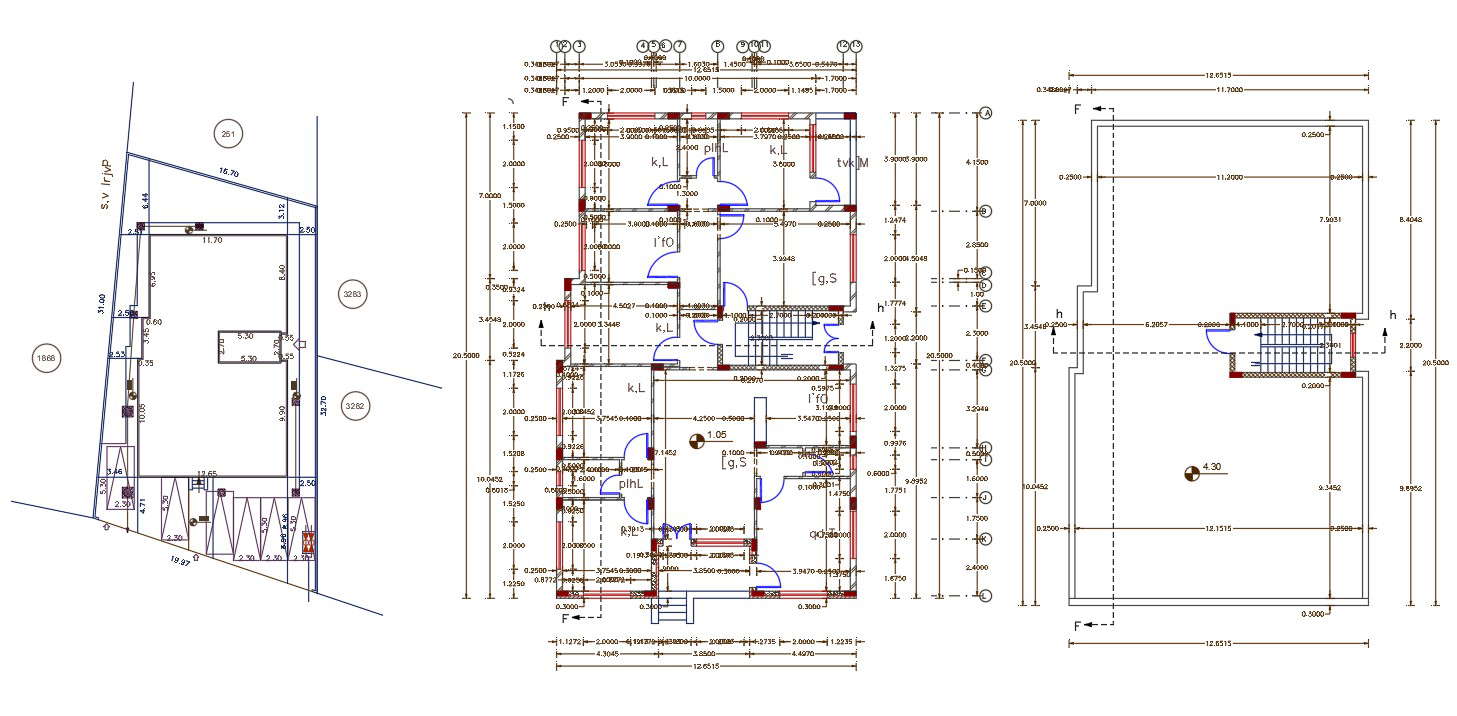
2d CAD Drawing of architecture house plan design that shows 3 bedrooms, kitchen, drawing and living room. also has a column layout and terrace plan with the master plan that shows build-up area, compound wall, and parking space. download apartment building design DWG file with all dimension detail.