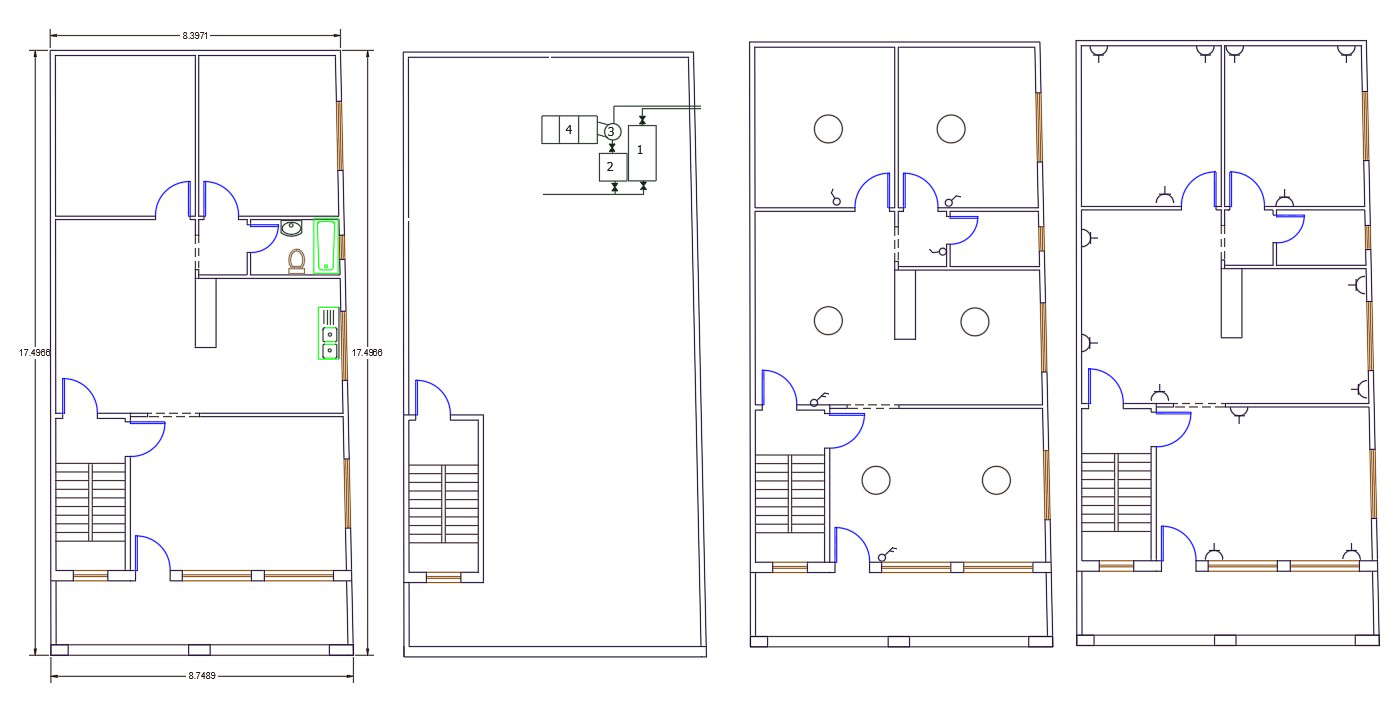
House Plan for 26 Feet by 55 Feet plot size 2 BHK floorplan CAD drawing includes electrical layout plan which is shown ceiling light and switchboard installation marking detail. download residence house electrical plan with sanitary ware detail DWG file.