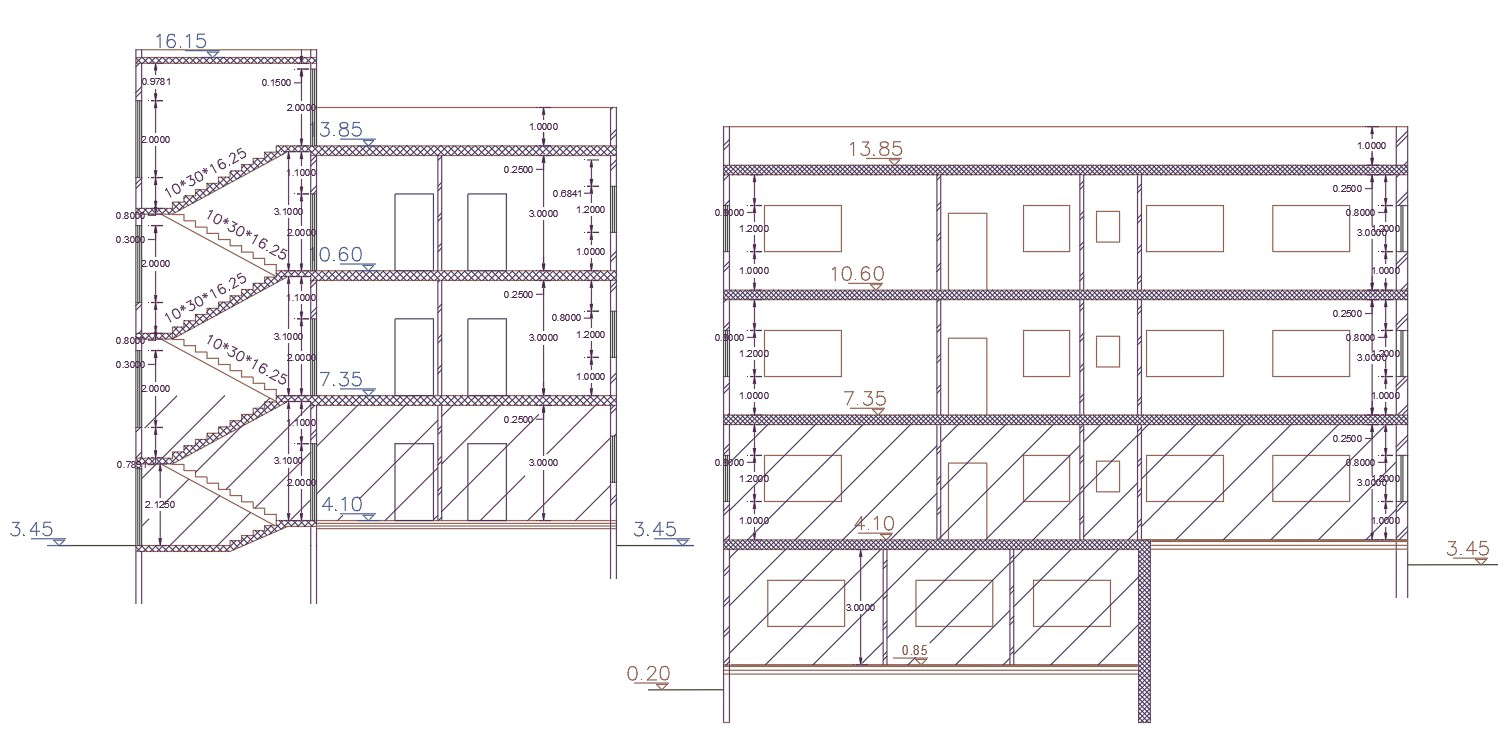290 Sq Yd Apartment Building Section Drawing
Description
this is 5 BHK apartment building front and side view section drawing that shows grade on a slab, RCC standard staircase and wall section detail. download 2200 Sq ft apartment building section drawing DWG file.

