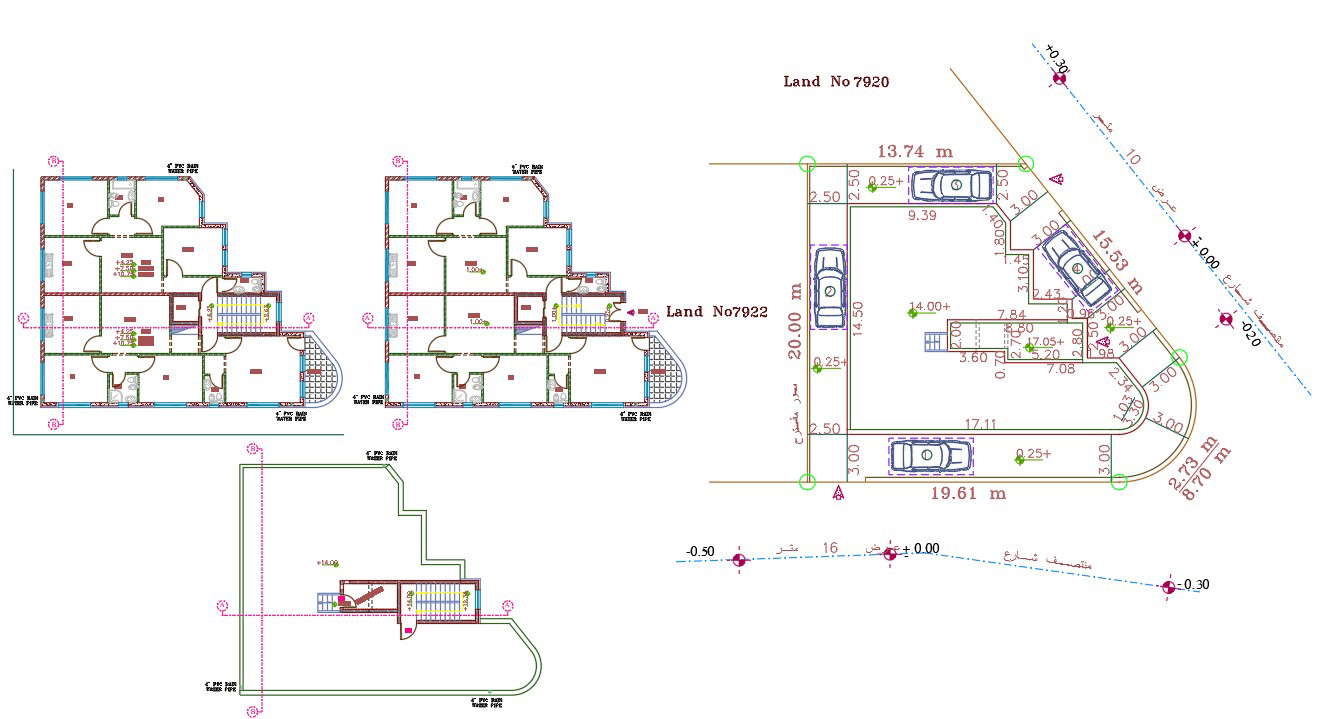2 BHK Joint House With Master Plan DWG File
Description
The architecture 2 BHK Joint House Plan ground floor and terrace design that shows window marking and master plan design that shows build-up area, compound wall and car parking space with dimension detail. download joint house plan design DWG file.

