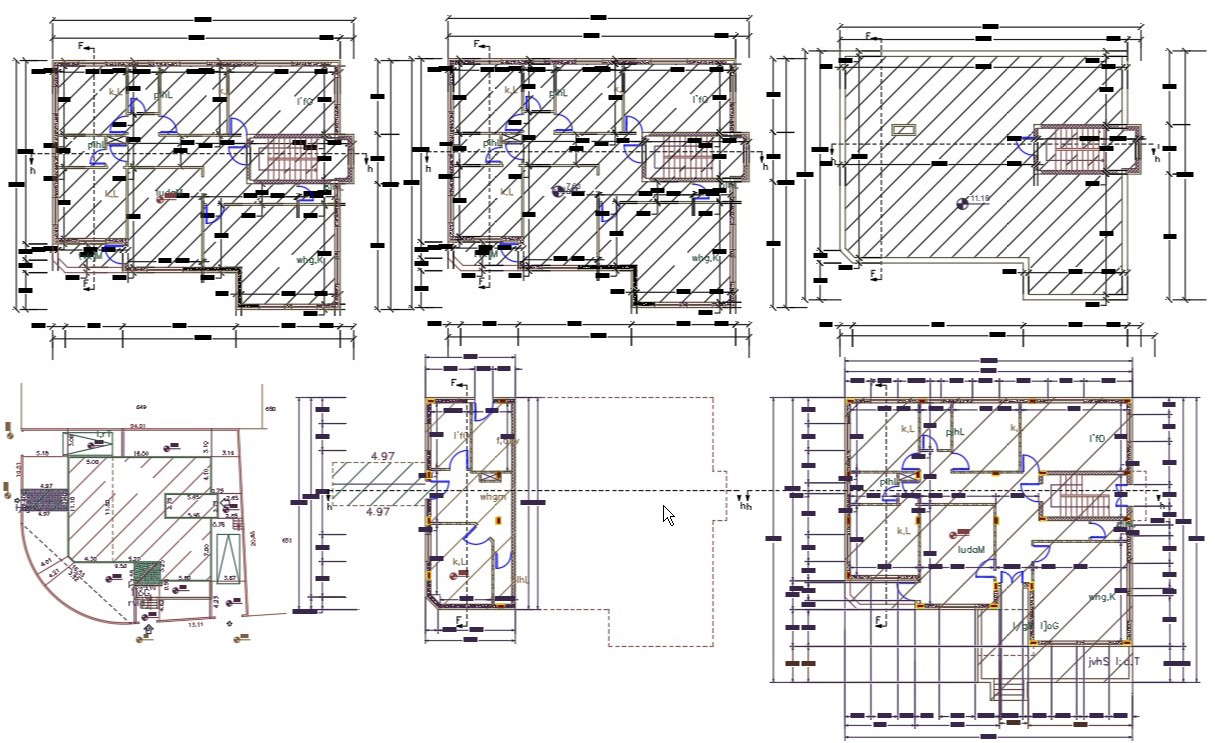36' X 45" Apartment House Floor plan DWG File
Description
36 by 45 feet plot size for an apartment floor plan that shows 3 BHK layout pan with getting more detail of centre line and master plan with all dimension detail. Download Architecture apartment floor pan design DWG file.

