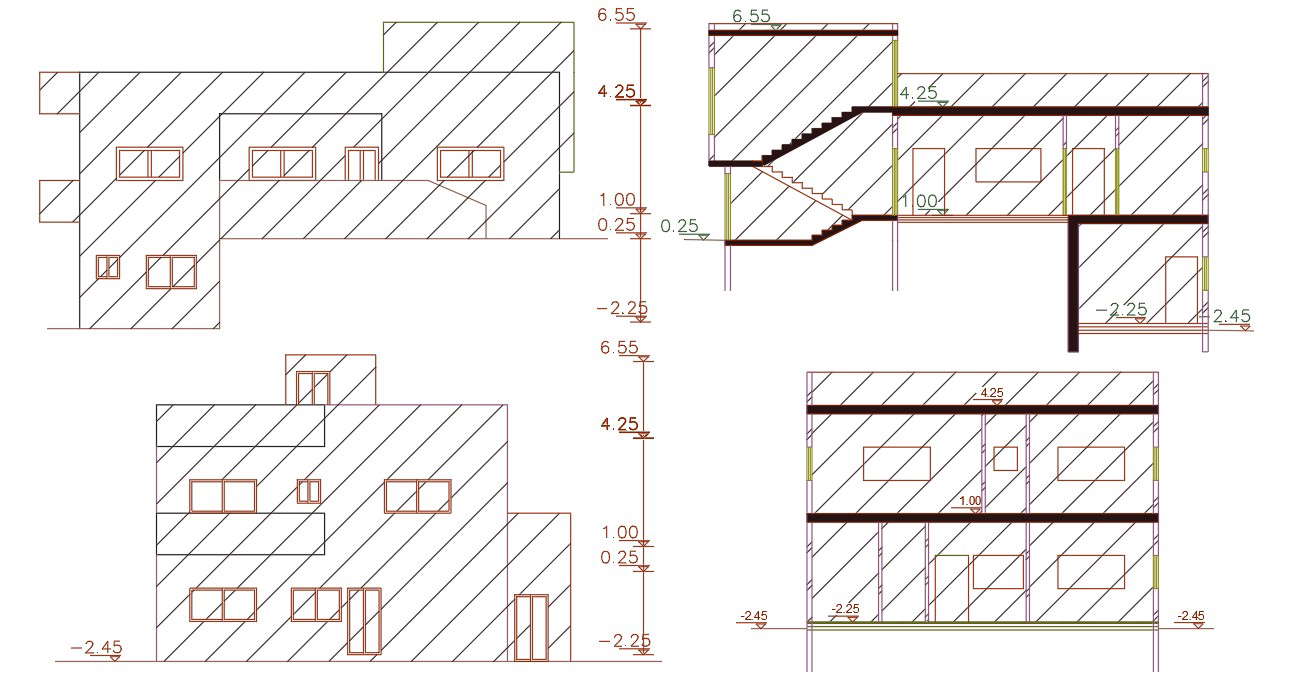1600 Sq Ft House Building Design CAD Drawing
Description
AutoCAD drawing of residence house building sectional elevation design that shows front and side view with floor level detail. download 32 feet width and 50 feet depth of house building design CAD file.

