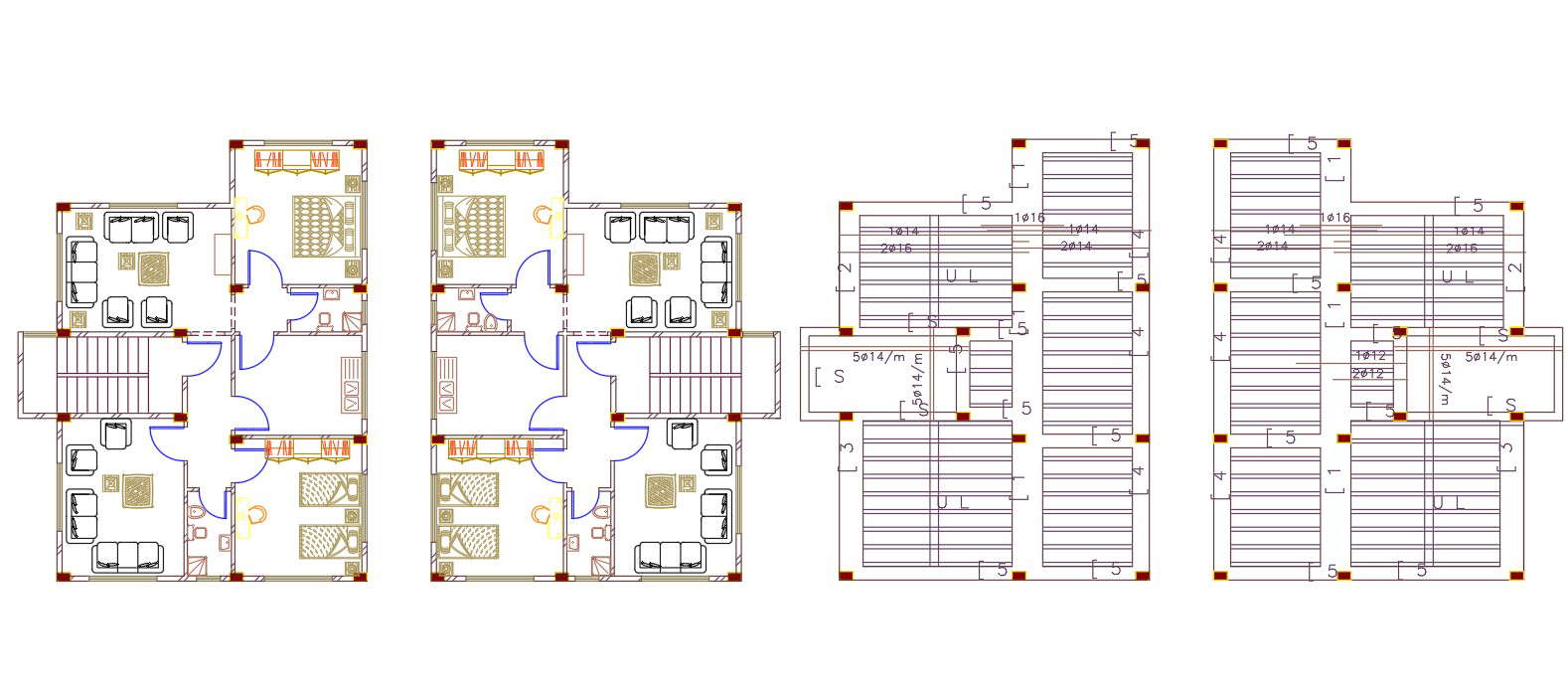2 BHK Joint House With Slab Bar Structure Design
Description
2 BHK joint house furniture layout plan design that shows the floor plan with column layout and slab bar reinforcement structure design DWG file. download joint house floor plan CAD drawing.

