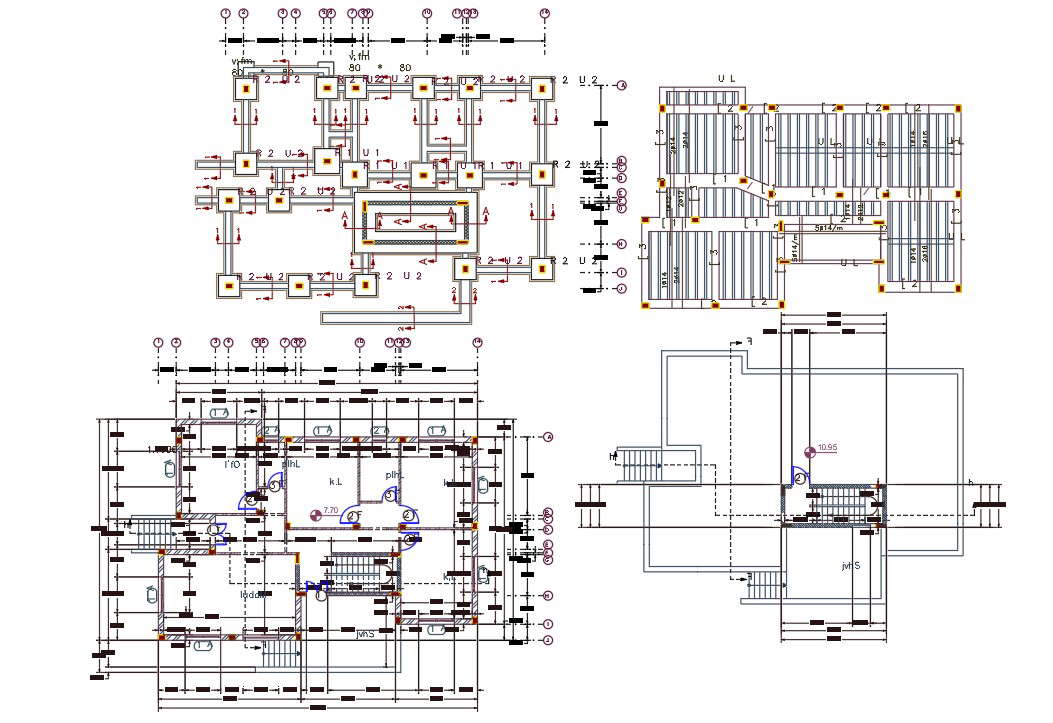
AutoCAD House floor plan for 40 X 55 feet plot size of ground floor plan includes 3 bedroom, drawing room, living lounge and a modular kitchen. download 2200 Square Feet and 244 Sq Yards plot house working foundation plan and slab bar structure design DWG file.