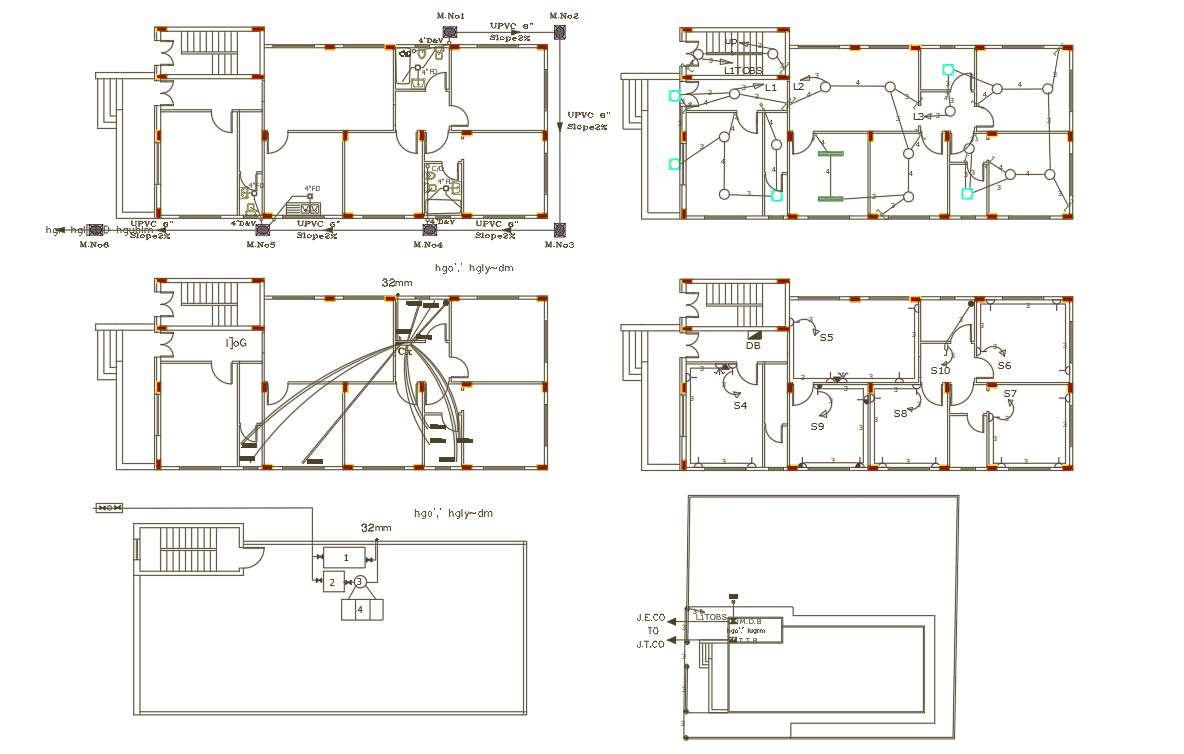840 Sq Ft House Plumbing And Electrical Layout Plan
Description
this is 3 bedroom architecture house plan CAD drawing includes plumbing and electrical layout plan design that shows wiring detail, ceiling light point, switchboard marking detail and drainage plumbing plan which is connected to one by one chamber box and after it gets attached to street manhole. download 20 by 42 feet house plan design DWG file.

