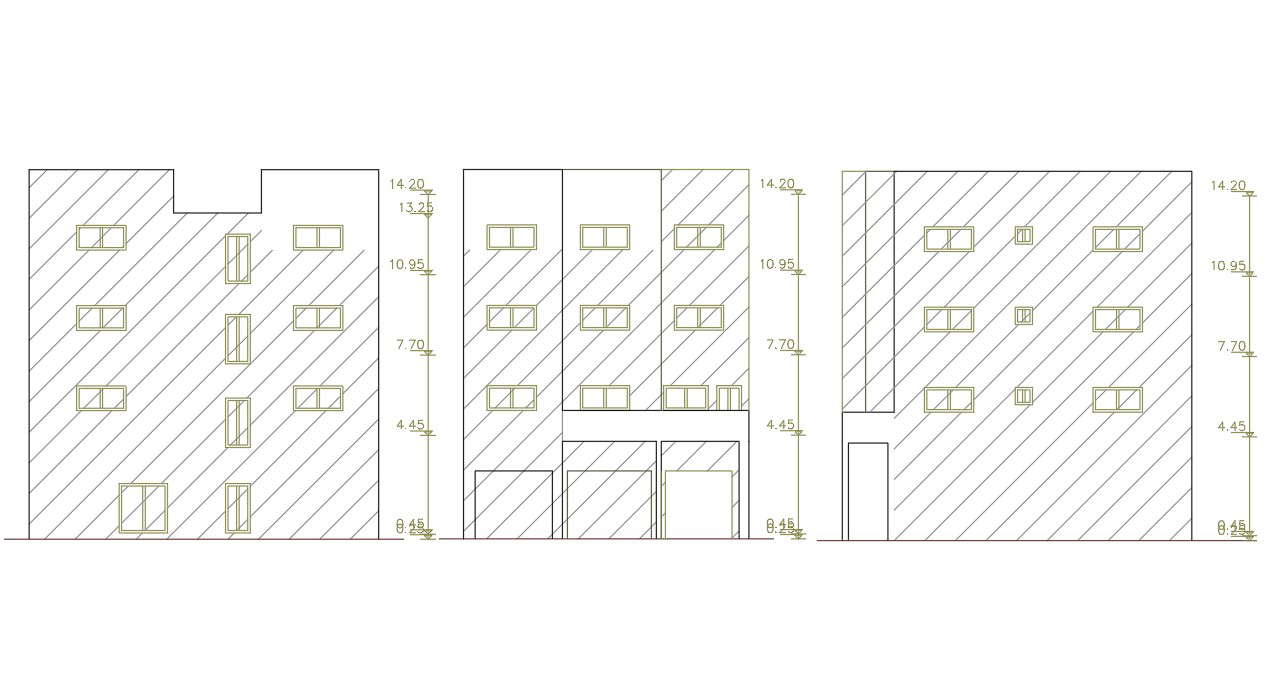2700 Sq Ft Apartment Building Elevation Design
Description
2d CAD drawing of 3 storey apartment building elevation design that shows shop on ground floor front side and top floor housing plan. Download 45 feet width and 60 feet depth of apartment building design CAD file.

