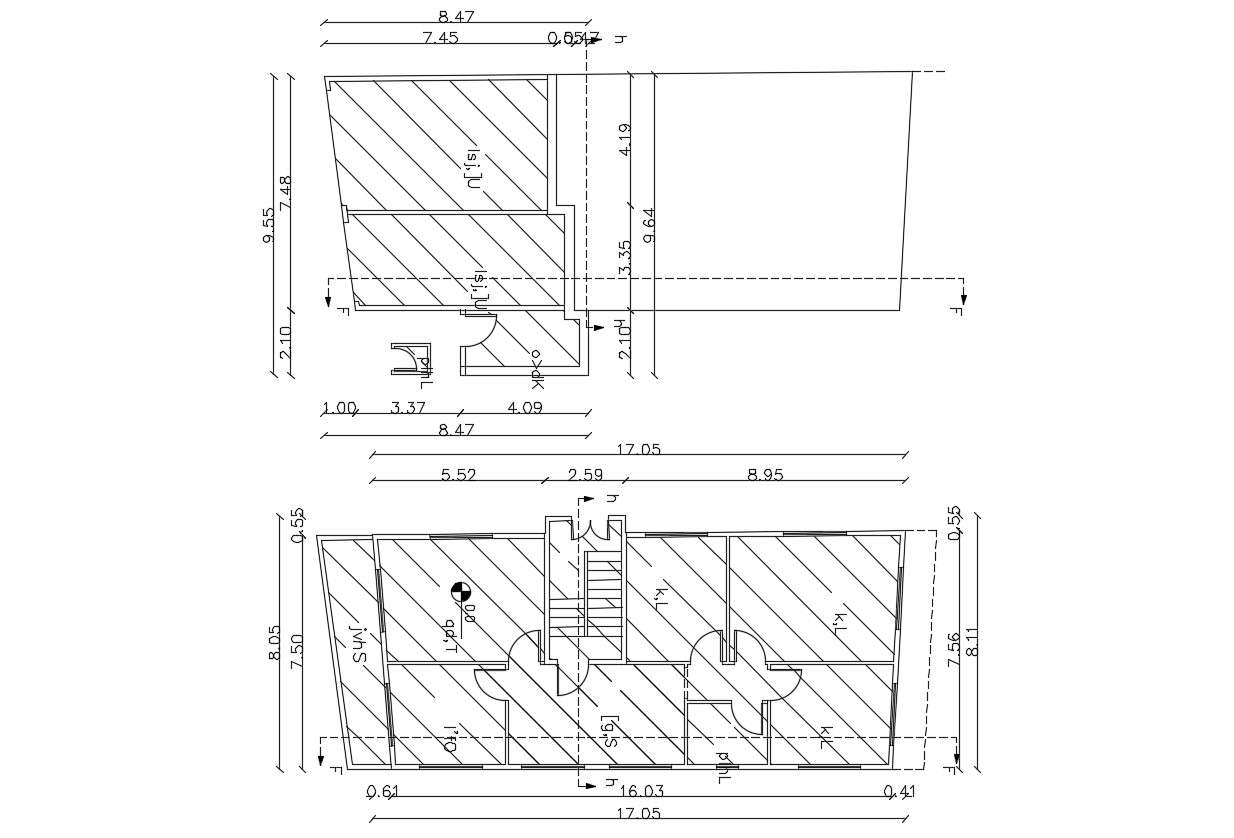3 Bedroom House Floor Plan CAD Design with Dimensions
Description
2D CAD drawing of the ground floor and first-floor plan design includes 3 bedrooms, kitchen, drawing and living room with all dimension detail. download DWG file of house project CAD drawing and get more detail this CAD file.

