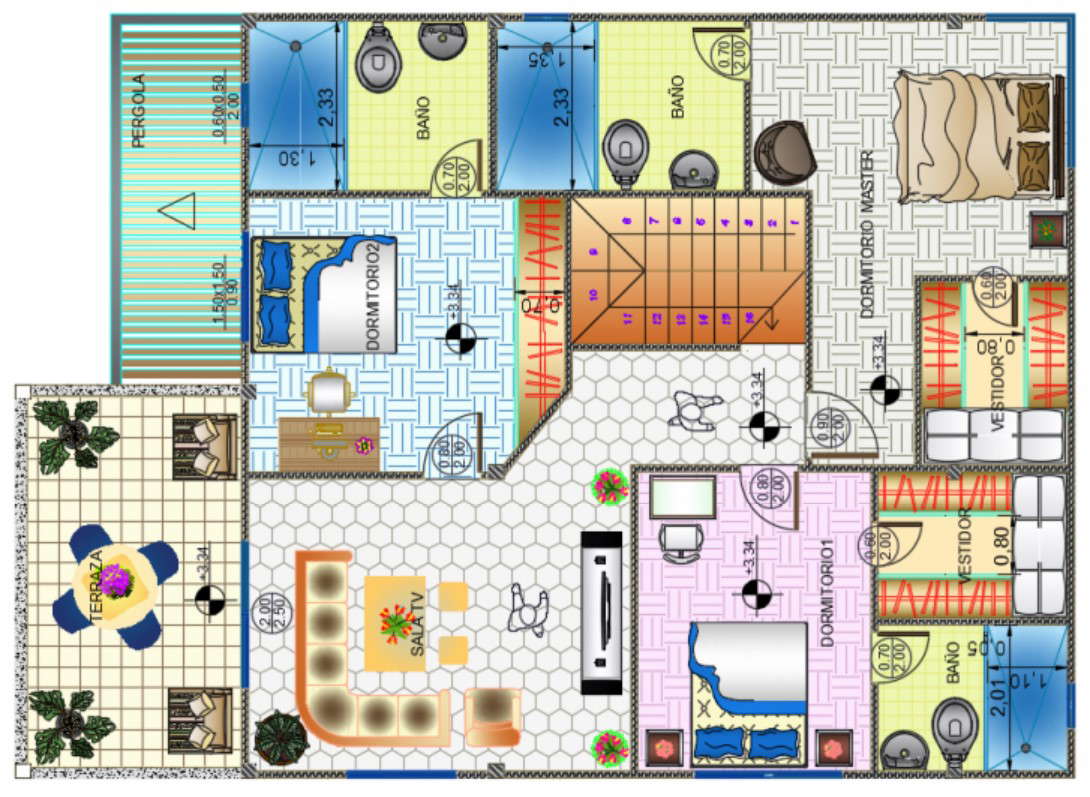World biggest free AutoCAD library. Access free entire CAD Library architecture layout plan of small house with furniture layout cad ...
Description
World biggest free Auto CAD library.Access free entire CAD Library architecture layout plan of small house with furniture layout cad design

