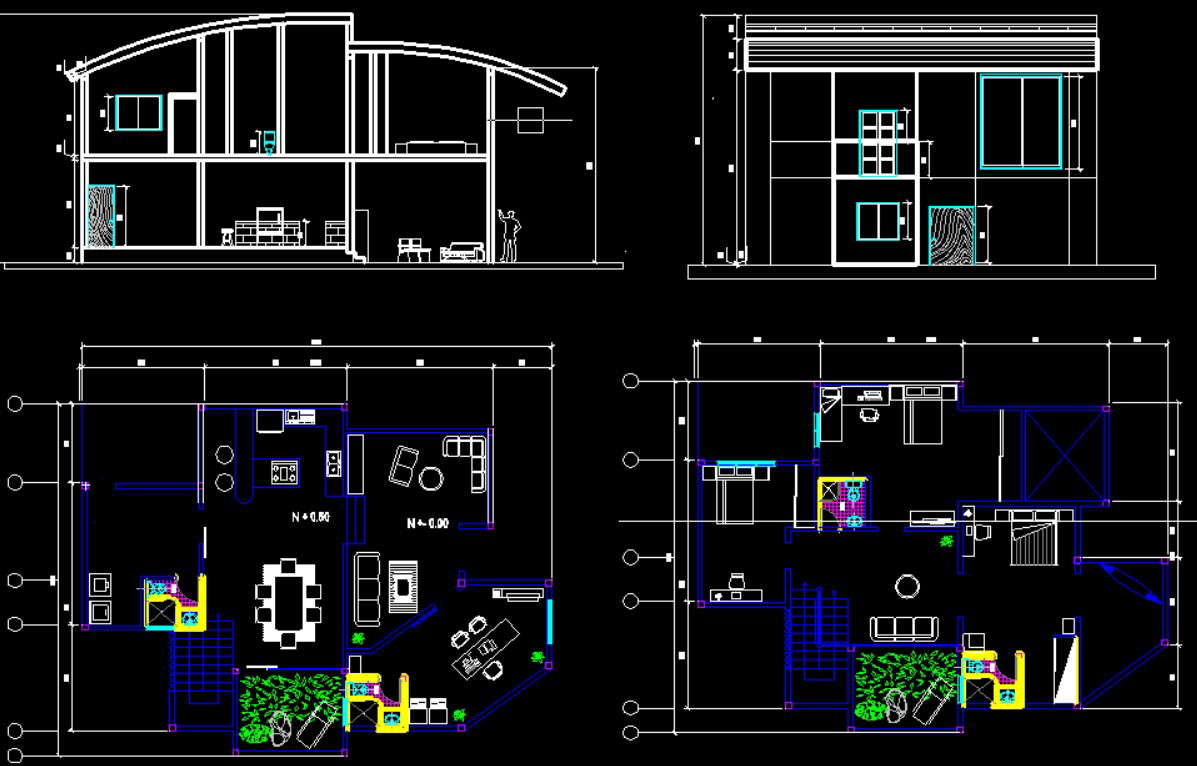Duplex 2000 square foot house plan for 3 bedrooms
Description
Duplex 2000 square foot house plans for 3 bedrooms this Duplex furniture layout plan shows the contains spacious 3 bedrooms,toilet, living room, modular kitchen dining area, and the drawing-room and elevation in download

