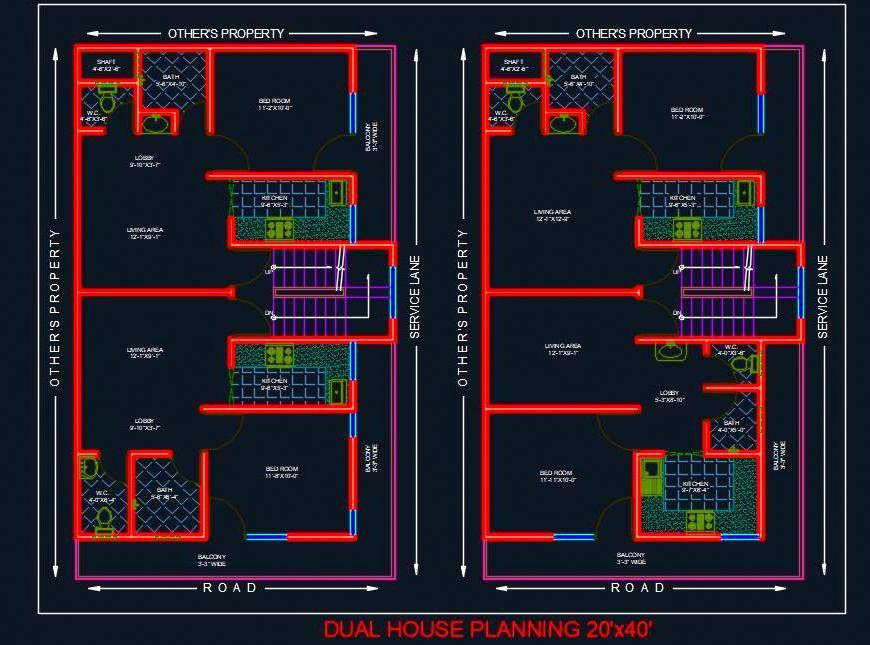Dual House Planning Floor Layout Plan 20'X40' DWG file
Description
Dual House Planning Floor Layout Plan 20'X40' DWG file. this shows living Area, bed room, Lobby, kitchen and Bathroom. Floor plan design with all dimension detail.house floor plan for download file

