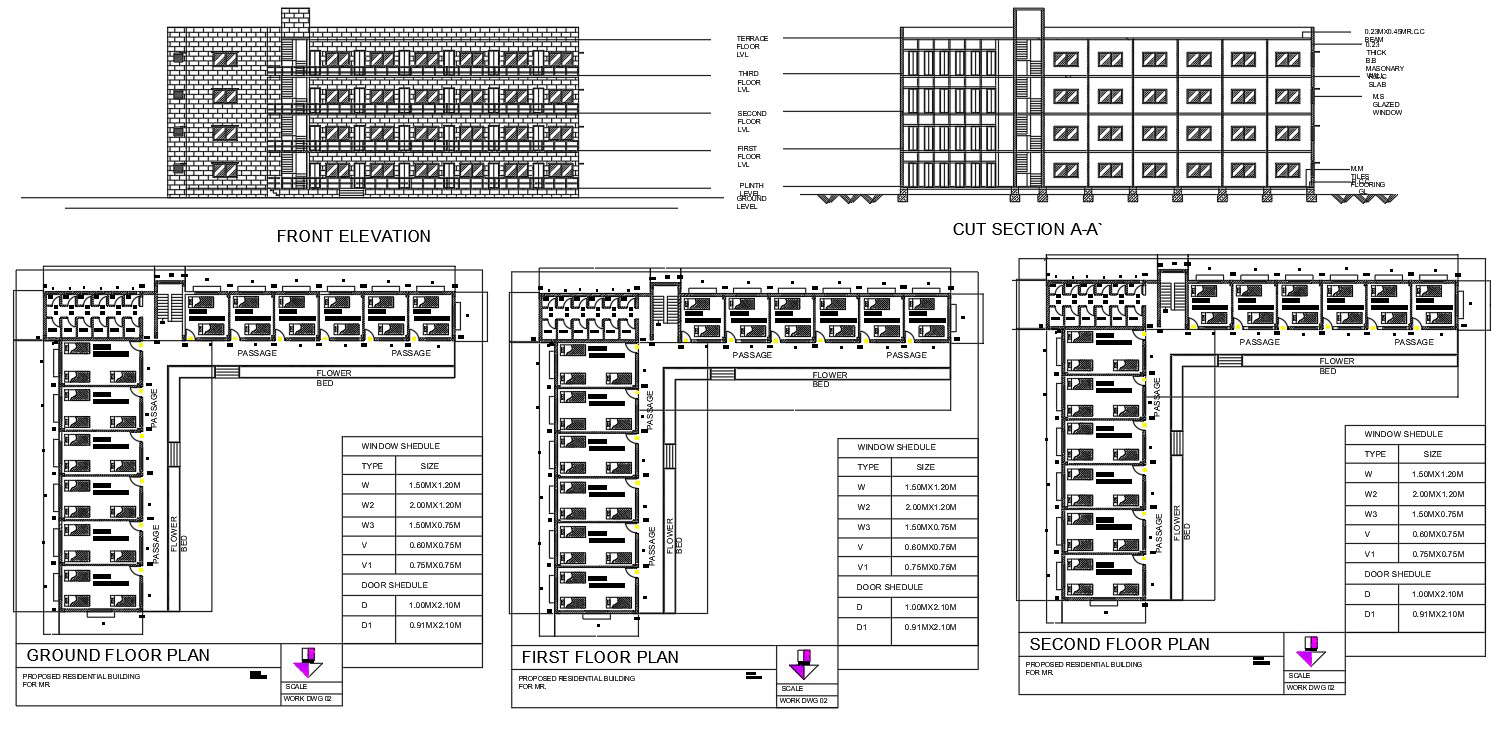Boys Hostel project for design with DWG file
Description
This is Boys Hostel project design with DWG file,The building is Ground to Third Floor 24 Room is Two Bed Room & 24 Room is Three Bed Room for include front elevation and section detail for download DWG file

