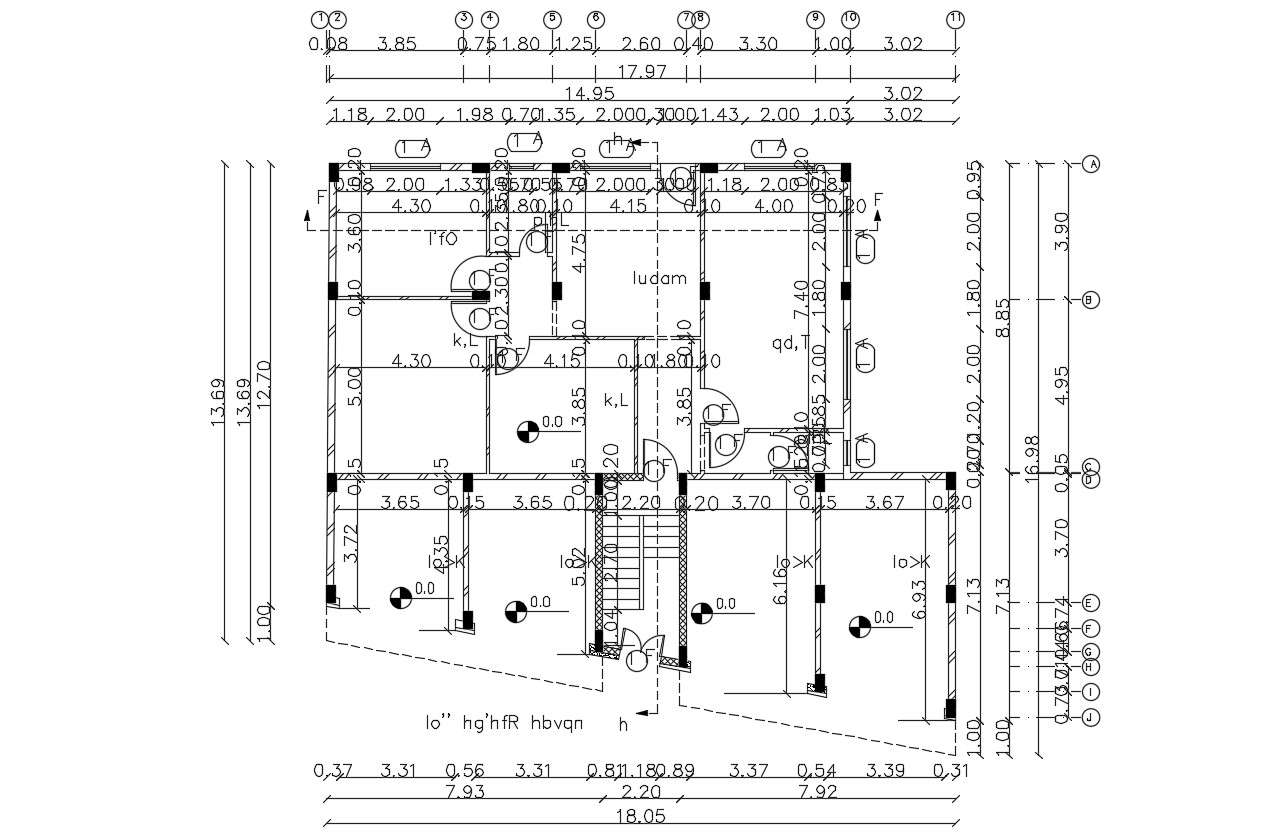Shop With Apartment Floor Plan CAD Drawing
Description
2D CAD drawing of architecture apartment house plan design and front side retail shop on a ground floor plan with all dimension detail and column layout drawing. download apartment with shop plan design DWG file.

