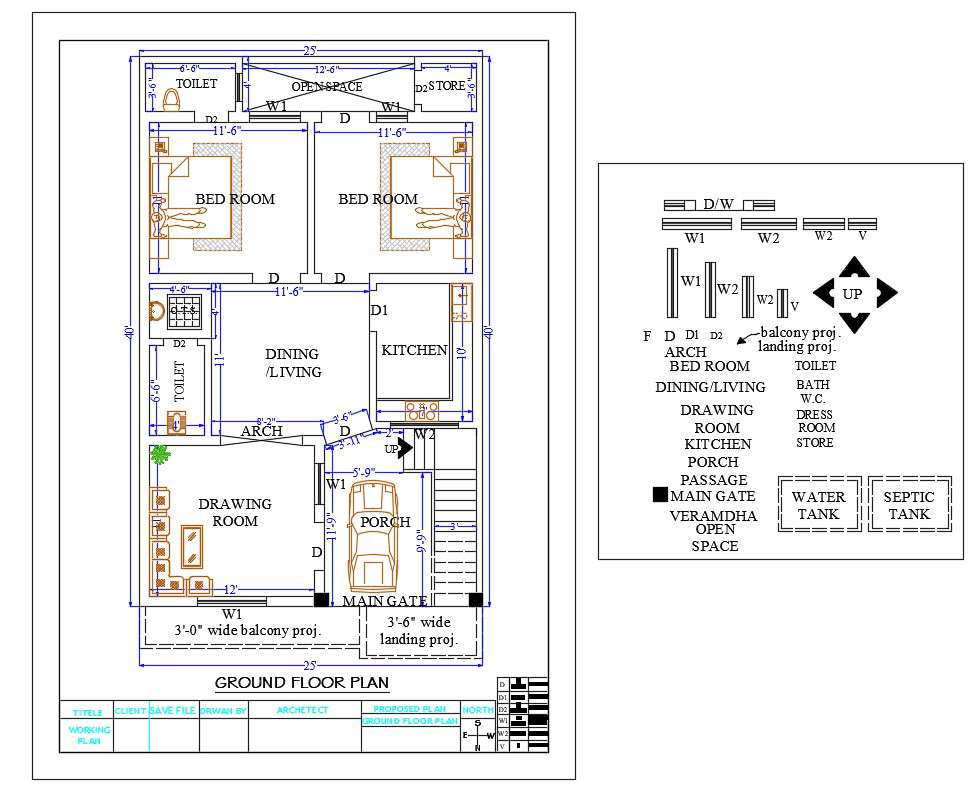25' X 40' North Facing House Plan AutoCAD File

Description
25 X 40 feet plot size for north facing house ground floor plan design includes the furniture layout contains spacious 2 bedrooms, living with dining area, kitchen and drawing rooms. The ground floor has a parking space to accommodate 1 big car and 3 feet wide balcony outside. download architecture AutoCAD house plan design DWG file.
File Type:
DWG
Category::
CAD Architecture Blocks & Models for Precise DWG Designs
Sub Category::
Bungalows CAD Blocks & 3D Architectural DWG Models
type:
