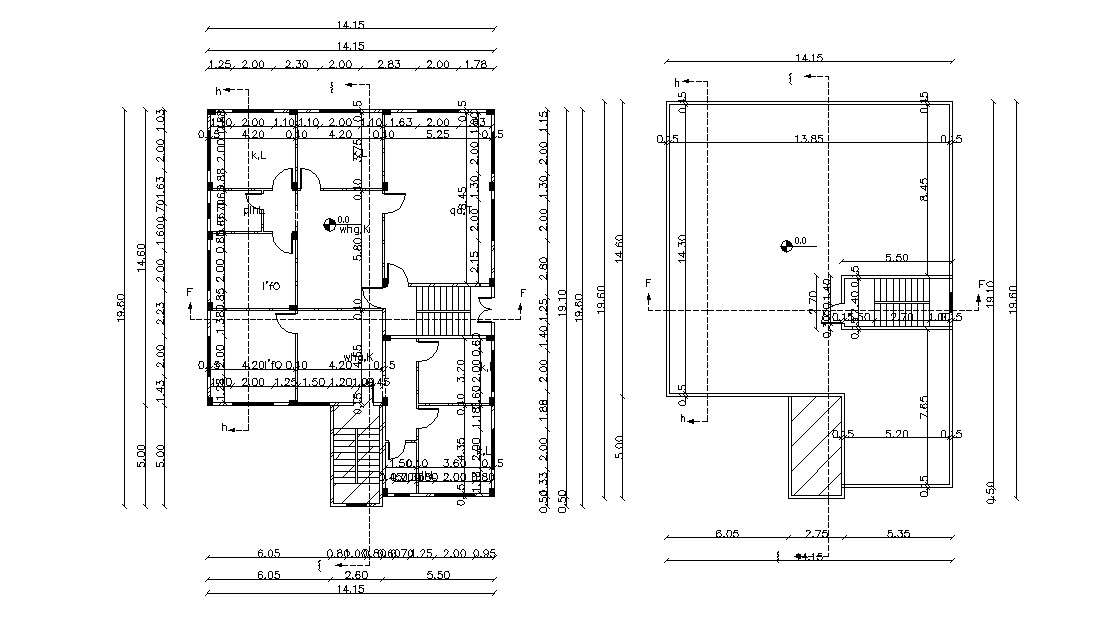3000 Sq Ft 4 BHK House Plan Design DWG File
Description
The architecture apartment house ground floor plan and terrace plan includes 4 bedrooms, kitchen, living and drawing with dimension area. download 40 by 86 feet house plot size plan with dimension detail.

