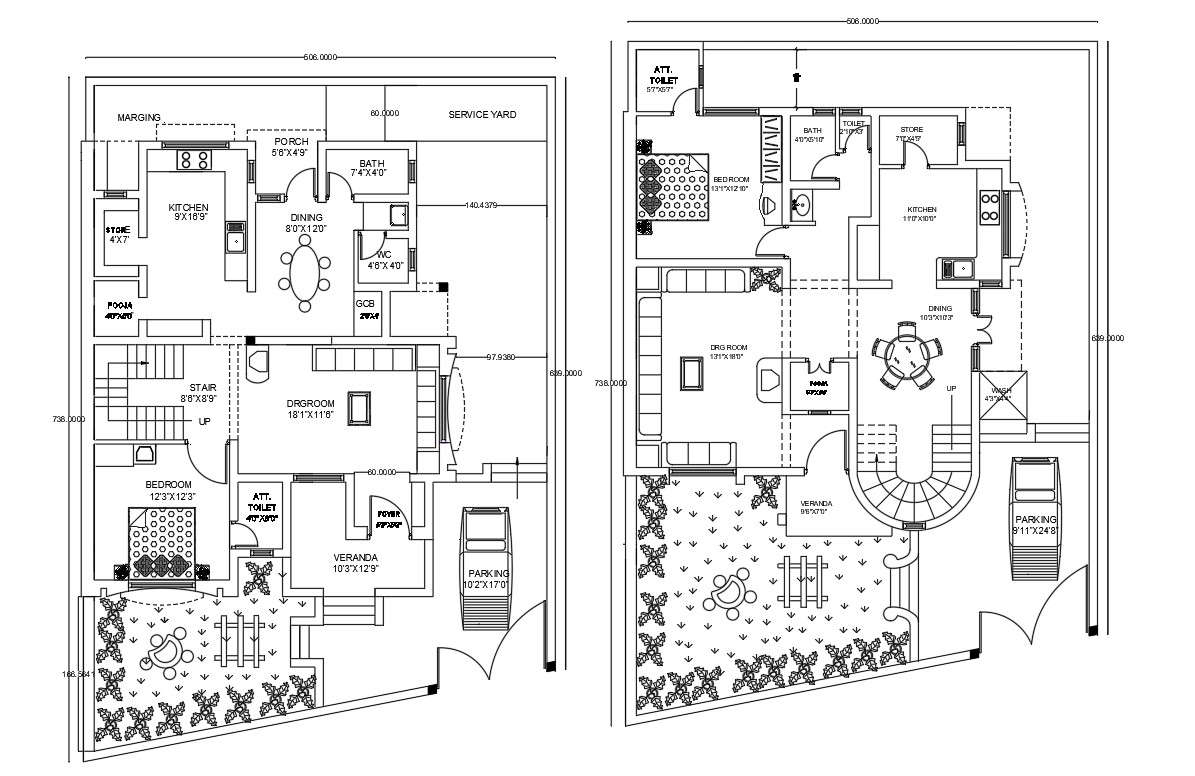Architecture House With Car Parking Design
Description
50 By 61 Feet plot size of 2 different option architecture house ground floor plan with furniture detail, car parking space, and garden. download 3050 sq ft plot AutoCAD house floor plan design and select a suitable plan for your ideal house.

