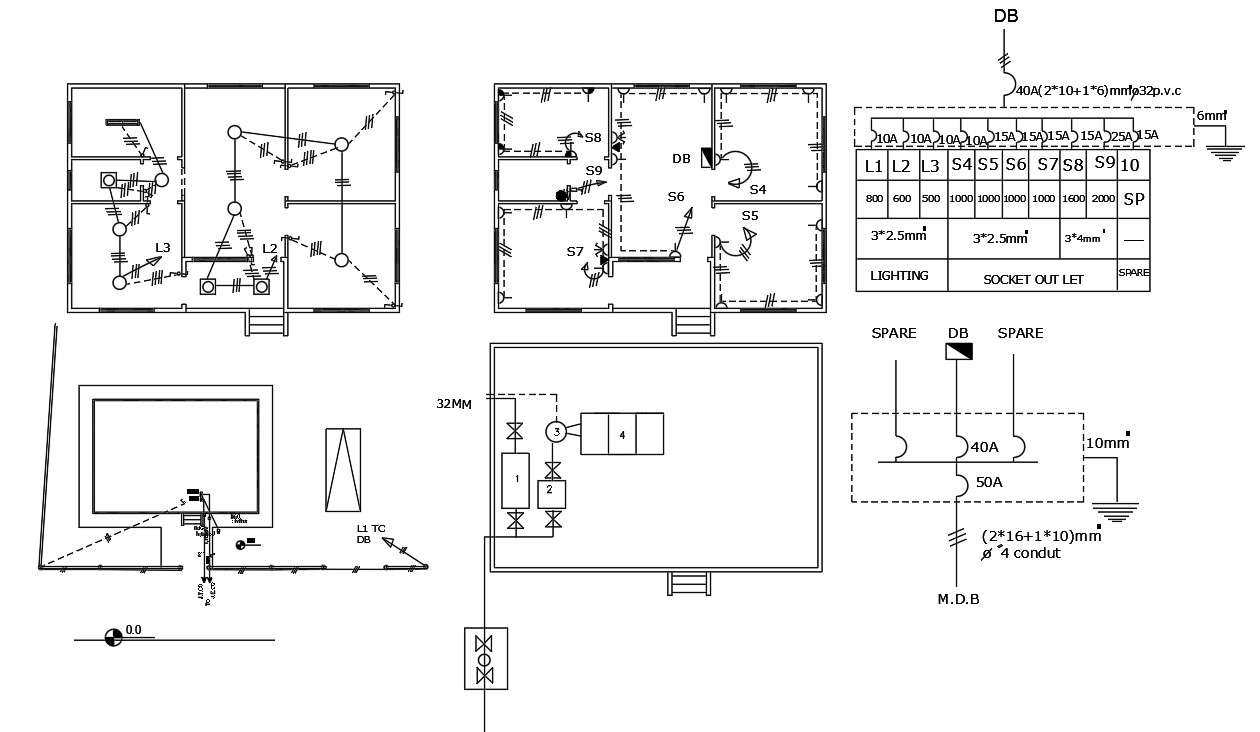2 BHK House Electrical Layout Drawing
Description
this is 2080 sq ft plot size 2 bedroom house plan drawing includes an electrical layout plan that shows wiring plan, ceiling light point, and power supply diagram. download 2 BHK house electrical plan DWG file.

