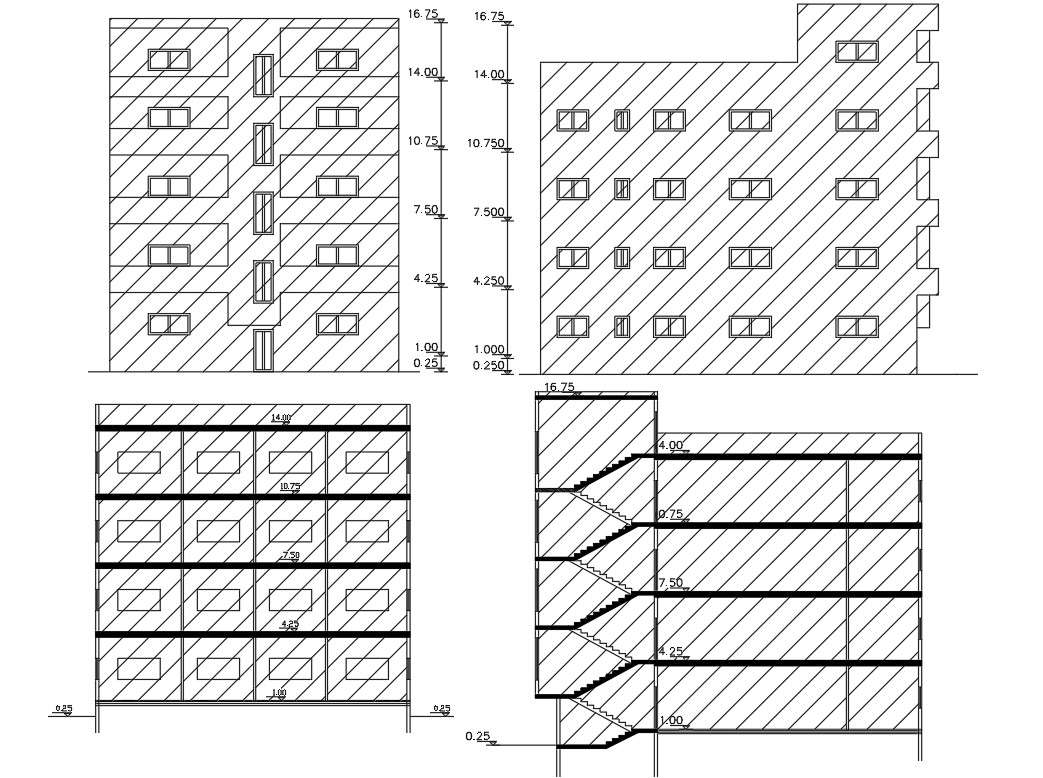4 Storey Apartment Front And Side Building Design
Description
2d CAD drawing of house apartment building sectional and elevation design that shows 4 storey floor level, standard staircase door and window marking design. download apartment front and side view design DWG file.

