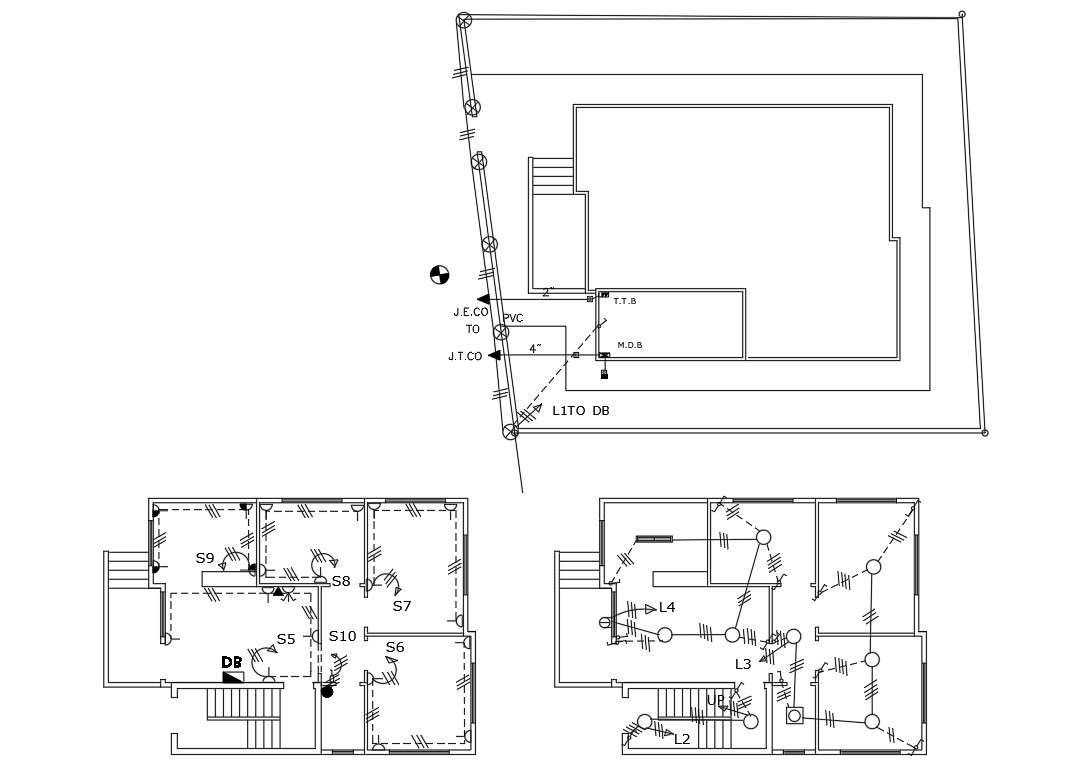House Master Plan With Electrical Layout Drawing
Description
Architecture Housemaster plan design and electrical layout plan drawing include wiring plan, ceiling light connection point and switchboard marking detail. download house electrical layout plan design.

