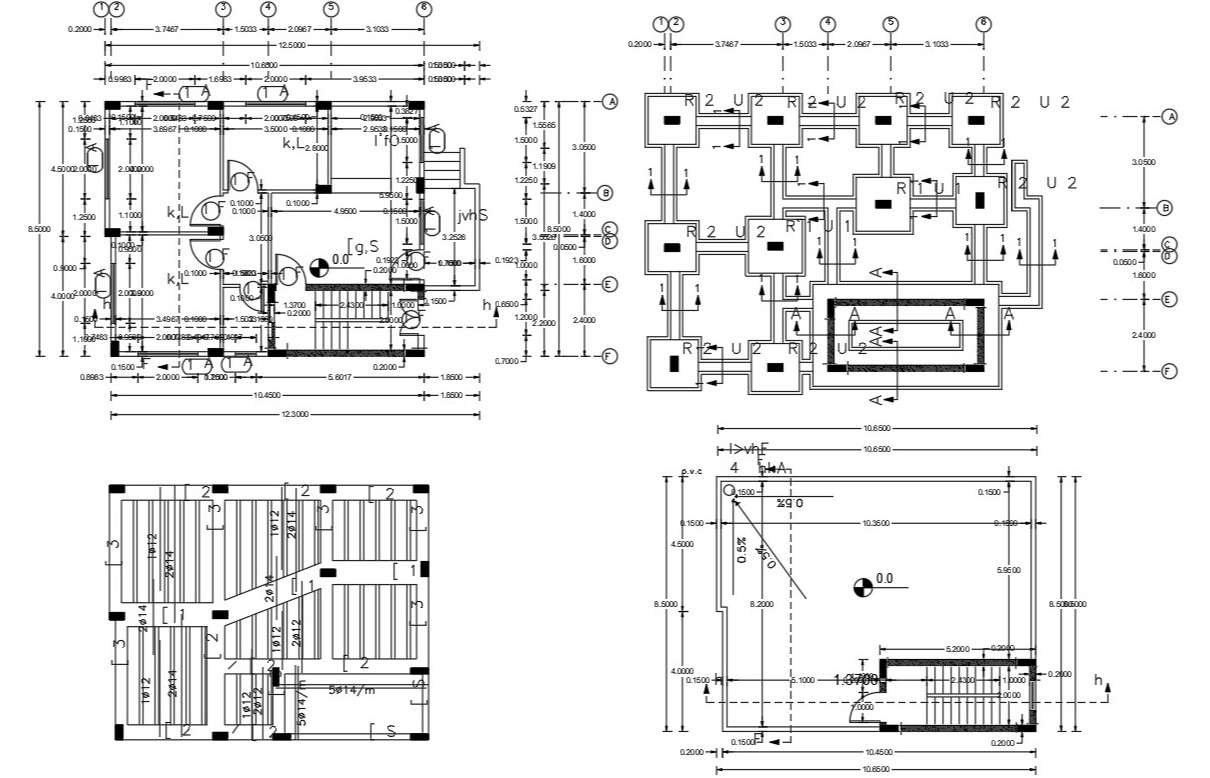
26 feet by 40 feet house ground floor plan design includes a spacious 3 bedroom, kitchen, and drawing room with all dimension detail. also has construction working drawing includes column footing and slab bar structure design. download DWG file of house project for 1040 sqft plot size.