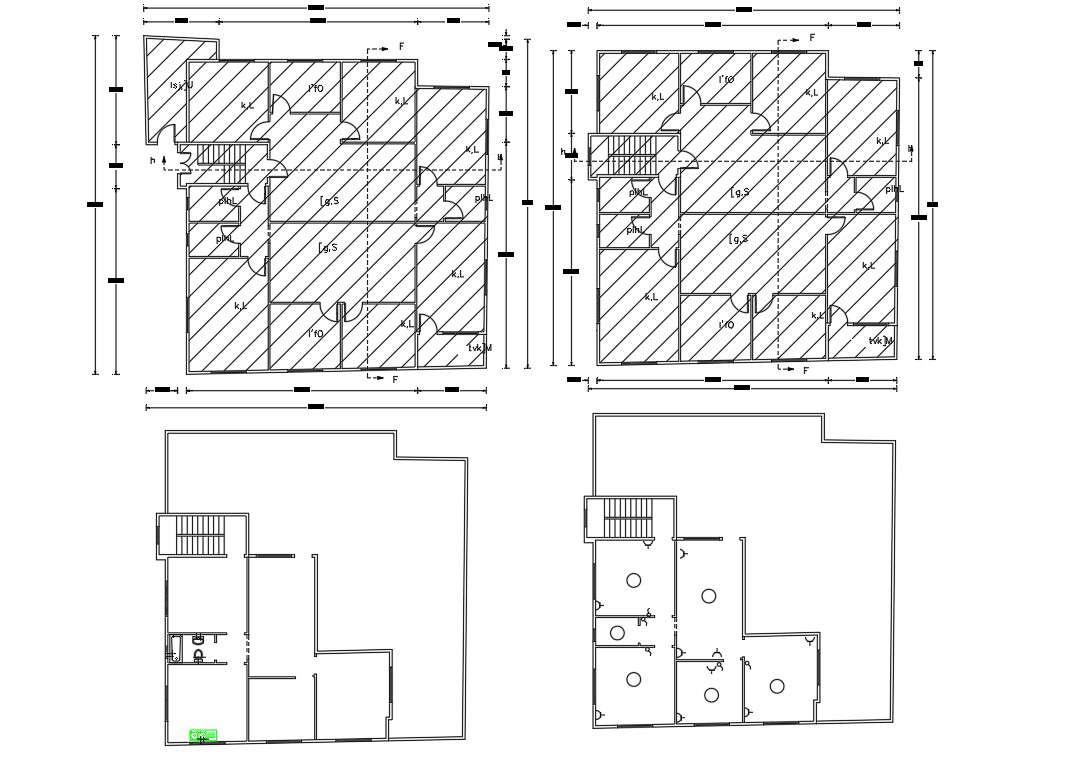3 BHK Luxurious Apartment PLan AutoCAD Drawing
Description
3 BHK luxurious apartment house plan design 2 unit house on a single cluster plan with dimension detail also has top floor penthouse design. download 3 bedroom apartment house plan with an electrical drawing DWG file.

