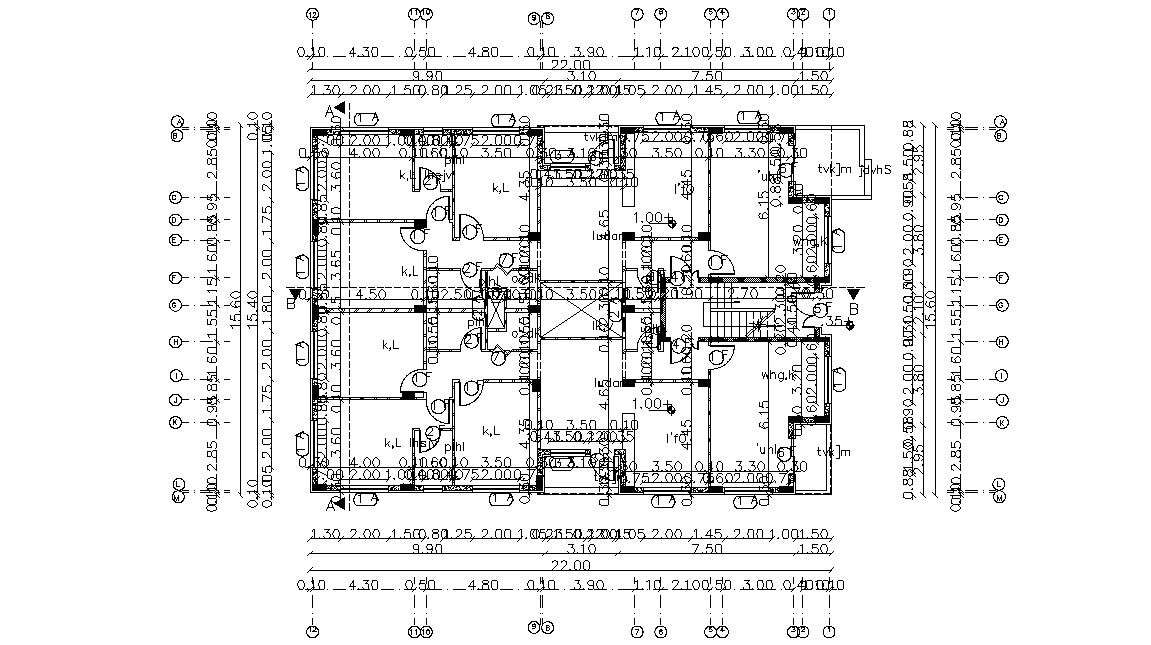Working Drawing Ground Floor Plan With Dimension
Description
This modern architecture drawing include bedroom, kitchen, living area, dining area, toilet, washroom, staircase, doors, windows, lift, and other details. the ground floor plan is 22 X 15.60 meter. download AutoCAD file.

