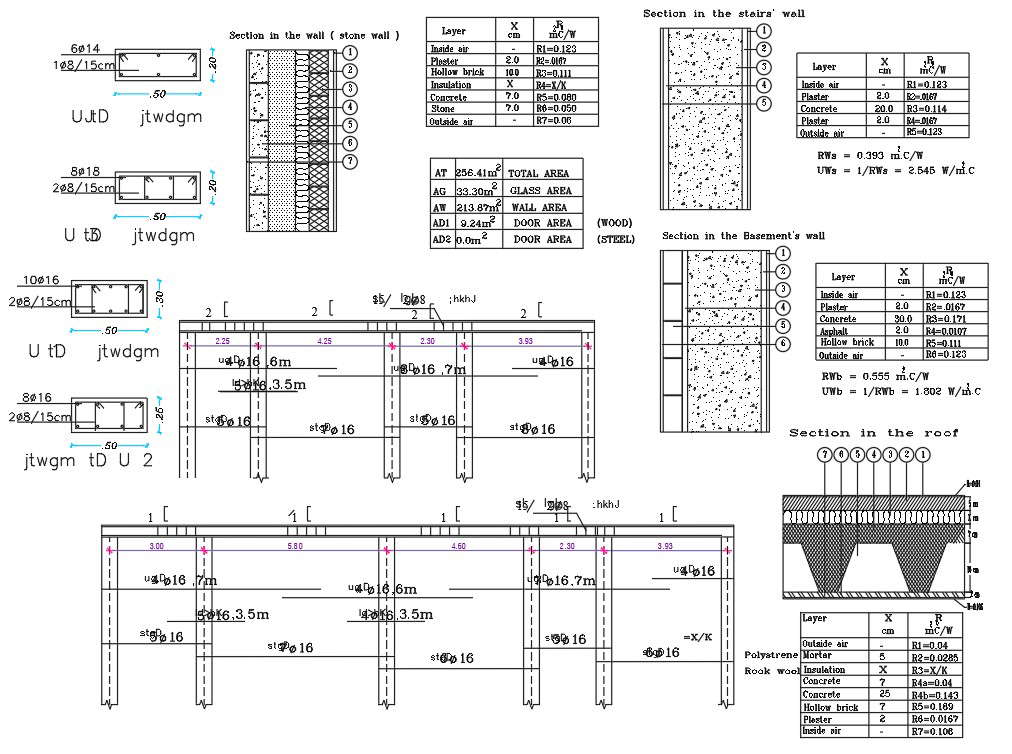2 Storey House Plumbing And Electrical plan
Description
Architecture AutoCAD drawing of 2 storey house floor plan design includes electrical and plumbing layout plan design with drainage pipeline detail that directly chambers box to going in a public manhole. download DWG file of house project design.

