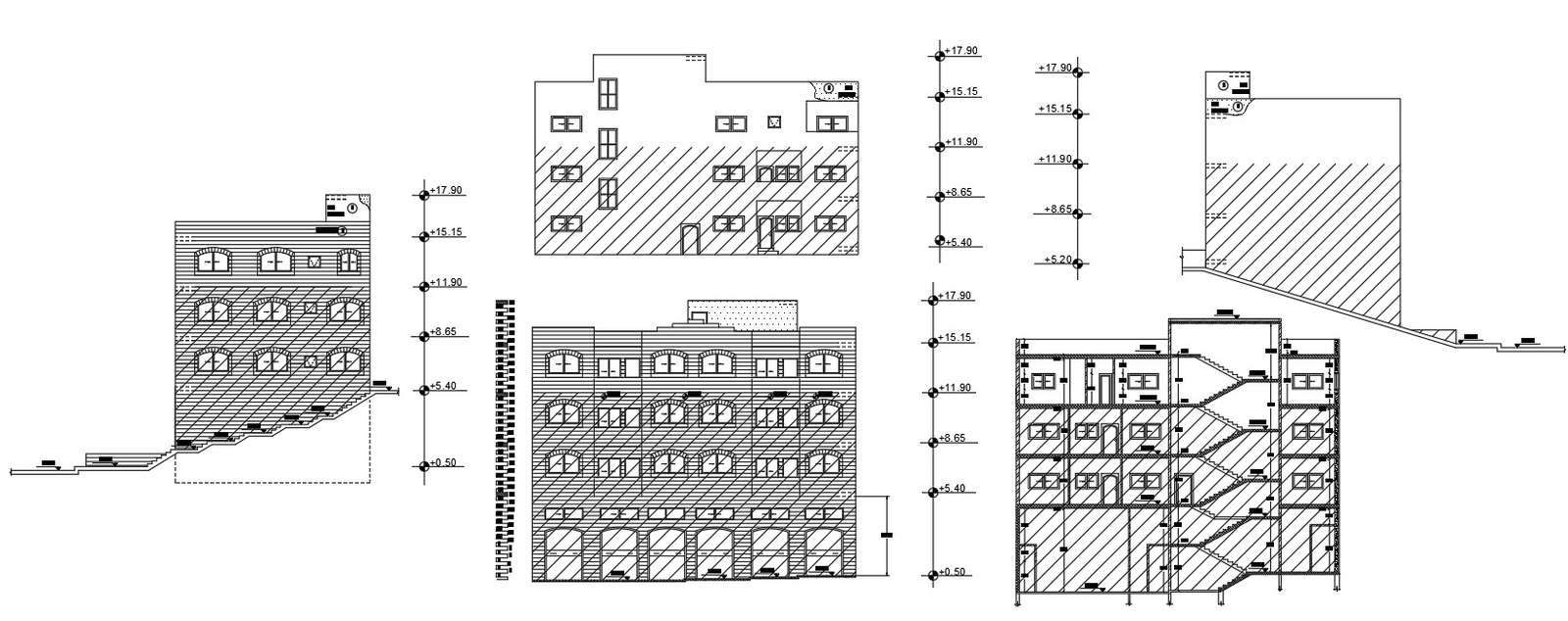
Traditional apartment building section and elevation design include different floor levels dimensions, working drawing, plantation, door and window marking detail. also has a shop on the ground floor and top floor house plan. this drawing is the AutoCAD software 2020 file format.