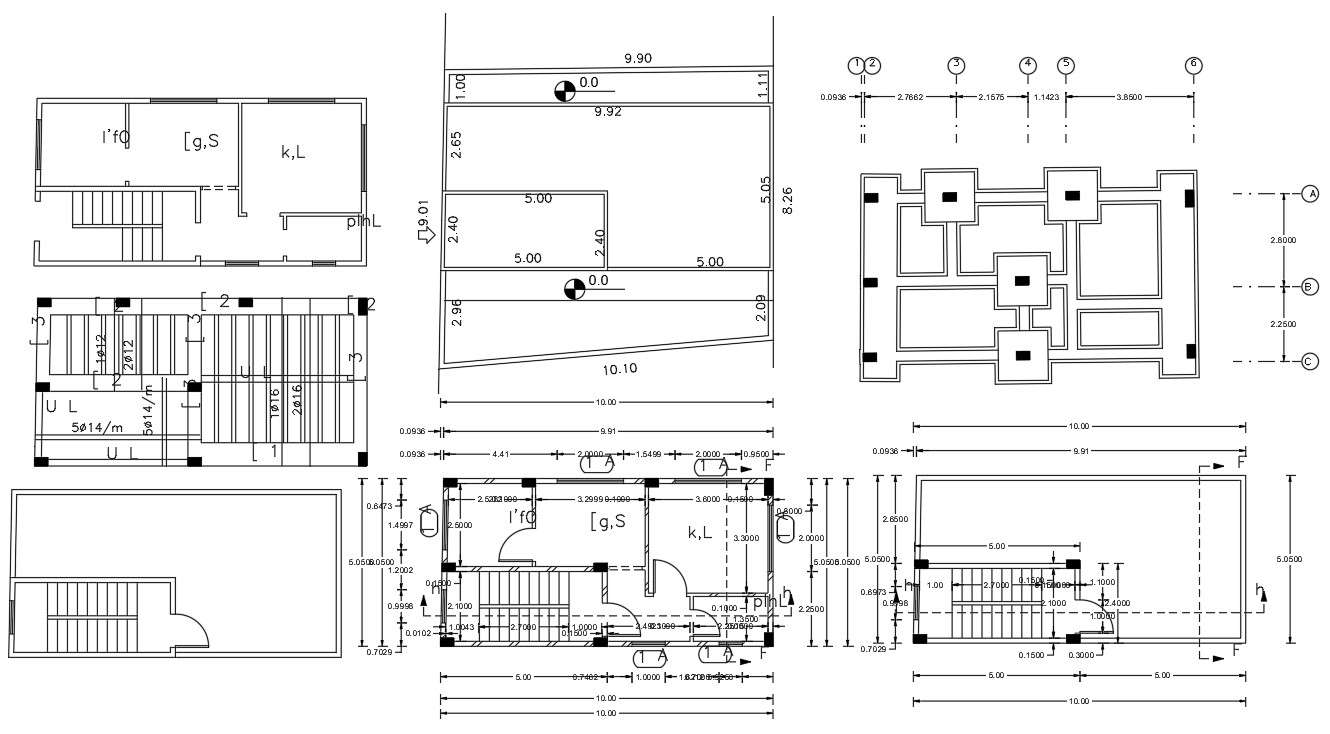
The 2 storey floor plan is for a compact 1 BHK House in a plot size of 16 feet X 32 feet. It also has a construction working plan that includes a foundation plan and slab bar structure design with dimension detail. download small house plan DWG file and get a complete drawing of the project.